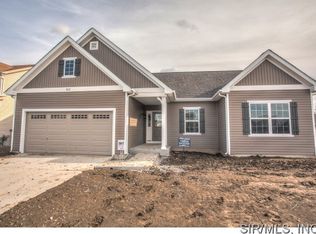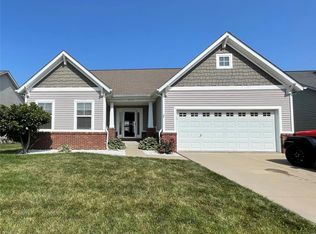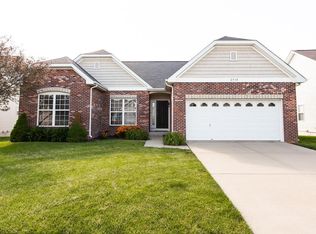Closed
Listing Provided by:
Summer H Penet 618-977-9862,
RE/MAX Results Realty
Bought with: Berkshire Hathaway HomeServices Select Properties
$300,000
1008 Hawkridge Run, Shiloh, IL 62221
3beds
1,562sqft
Single Family Residence
Built in 2015
7,840.8 Square Feet Lot
$326,500 Zestimate®
$192/sqft
$2,093 Estimated rent
Home value
$326,500
$310,000 - $343,000
$2,093/mo
Zestimate® history
Loading...
Owner options
Explore your selling options
What's special
Move-in-ready and great location! Don't wait to build when you can have this one now! This like-new ranch features a beautiful brick and stone accented exterior for beautiful curb appeal. Large living room boasts an open floor plan with easy access to the newly stained deck, perfect for entertaining! Kitchen features stainless steel appliances, bartop dining, great pantry, and gorgeous flooring. Master bedroom features 12 x 5 walk-in closet, a master bath with double sinks, and a 5-foot shower. Unfinished basement is plumbed for future bath and features large daylight windows to allow for a future bedroom too. Enjoy the community swimming pool and great central location close to I-64, Scott Air Force Base, hospital, shopping, and more!
Zillow last checked: 8 hours ago
Listing updated: April 28, 2025 at 05:49pm
Listing Provided by:
Summer H Penet 618-977-9862,
RE/MAX Results Realty
Bought with:
Shelly K Kozeluh, 475136970
Berkshire Hathaway HomeServices Select Properties
Source: MARIS,MLS#: 23064710 Originating MLS: Southwestern Illinois Board of REALTORS
Originating MLS: Southwestern Illinois Board of REALTORS
Facts & features
Interior
Bedrooms & bathrooms
- Bedrooms: 3
- Bathrooms: 2
- Full bathrooms: 2
- Main level bathrooms: 2
- Main level bedrooms: 3
Primary bedroom
- Features: Floor Covering: Carpeting
- Level: Main
Bedroom
- Features: Floor Covering: Carpeting
- Level: Main
Bedroom
- Features: Floor Covering: Carpeting
- Level: Main
Primary bathroom
- Features: Floor Covering: Vinyl
- Level: Main
Bathroom
- Features: Floor Covering: Vinyl
- Level: Main
Dining room
- Features: Floor Covering: Wood Engineered
- Level: Main
Kitchen
- Features: Floor Covering: Wood Engineered
- Level: Main
- Area: 169
- Dimensions: 13x13
Living room
- Features: Floor Covering: Carpeting
- Level: Main
Heating
- Electric, Forced Air
Cooling
- Central Air, Electric
Appliances
- Included: Dishwasher, Dryer, Microwave, Electric Range, Electric Oven, Refrigerator, Stainless Steel Appliance(s), Washer, Electric Water Heater
- Laundry: Main Level
Features
- Kitchen/Dining Room Combo, Entrance Foyer, Shower, Breakfast Bar, Pantry, Walk-In Pantry, Walk-In Closet(s)
- Basement: Full,Concrete,Sump Pump,Unfinished
- Has fireplace: No
- Fireplace features: None
Interior area
- Total structure area: 1,562
- Total interior livable area: 1,562 sqft
- Finished area above ground: 1,562
- Finished area below ground: 0
Property
Parking
- Total spaces: 2
- Parking features: Attached, Garage
- Attached garage spaces: 2
Features
- Levels: One
- Patio & porch: Deck
Lot
- Size: 7,840 sqft
- Dimensions: 65' x 125' (Plat to Govern)
Details
- Parcel number: 0801.0407075
- Special conditions: Standard
Construction
Type & style
- Home type: SingleFamily
- Architectural style: Ranch,Traditional
- Property subtype: Single Family Residence
Materials
- Stone Veneer, Brick Veneer, Vinyl Siding
Condition
- Year built: 2015
Utilities & green energy
- Sewer: Public Sewer
- Water: Public
- Utilities for property: Underground Utilities
Community & neighborhood
Location
- Region: Shiloh
- Subdivision: Greystone Estates Ph 01b
HOA & financial
HOA
- HOA fee: $450 annually
- Services included: Other
Other
Other facts
- Listing terms: Cash,Conventional,FHA,VA Loan
- Ownership: Private
- Road surface type: Concrete
Price history
| Date | Event | Price |
|---|---|---|
| 1/3/2024 | Sold | $300,000+3.5%$192/sqft |
Source: | ||
| 10/29/2023 | Contingent | $289,900$186/sqft |
Source: | ||
| 10/27/2023 | Listed for sale | $289,900+38%$186/sqft |
Source: | ||
| 1/16/2020 | Sold | $210,000-1.2%$134/sqft |
Source: | ||
| 12/14/2019 | Pending sale | $212,500$136/sqft |
Source: Judy Dempcy Homes #19088222 Report a problem | ||
Public tax history
| Year | Property taxes | Tax assessment |
|---|---|---|
| 2023 | $4,794 +14.1% | $67,322 +9.8% |
| 2022 | $4,203 +2.9% | $61,314 +4.3% |
| 2021 | $4,086 +2.5% | $58,798 +4.2% |
Find assessor info on the county website
Neighborhood: 62221
Nearby schools
GreatSchools rating
- 4/10Whiteside Middle SchoolGrades: 5-8Distance: 1.3 mi
- 5/10Belleville High School-EastGrades: 9-12Distance: 2.9 mi
- 6/10Whiteside Elementary SchoolGrades: PK-4Distance: 1.8 mi
Schools provided by the listing agent
- Elementary: Whiteside Dist 115
- Middle: Whiteside Dist 115
- High: Belleville High School-East
Source: MARIS. This data may not be complete. We recommend contacting the local school district to confirm school assignments for this home.
Get a cash offer in 3 minutes
Find out how much your home could sell for in as little as 3 minutes with a no-obligation cash offer.
Estimated market value$326,500
Get a cash offer in 3 minutes
Find out how much your home could sell for in as little as 3 minutes with a no-obligation cash offer.
Estimated market value
$326,500


