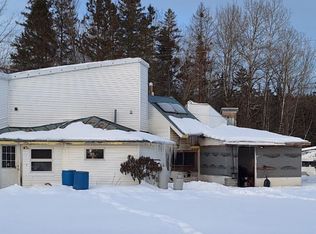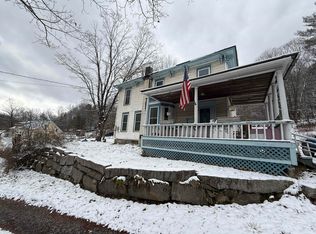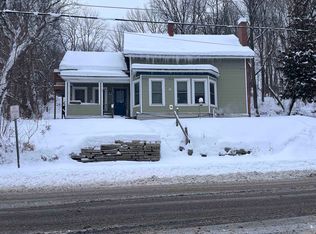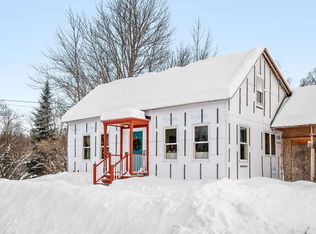Nestled in the heart of Vermont’s picturesque countryside, Circa 1793. This serene property is a rare find—with peaceful surroundings and a true connection to nature. Your drive home along Max Gray Road in Calais, VT will astound you with sweeping mountain views. Step inside to find a warm and welcoming interior, with natural wood accents, abundant light, and thoughtful updates on the first floor. Whether you're looking for a year-round residence or a seasonal escape, this home offers versatile living space with cozy rooms and ample potential. Outside, enjoy the tranquility of your private 1 acre—ideal for gardening or simply soaking in the beauty. Located on a quiet country road, yet just 25 minutes from the vibrant village of Montpelier, VT or Hardwick, VT. This location offers both seclusion and convenience. AS-IS. Possible freeze damage. Seller and Agency have no knowledge of systems. Buyer to verify all data. Don’t miss the opportunity to own a slice of Vermont paradise.
Active
Listed by: BHHS Vermont Realty Group/Waterbury
$170,000
1008 Luce Road, Calais, VT 05650
4beds
2,052sqft
Est.:
Single Family Residence
Built in 1793
1 Acres Lot
$-- Zestimate®
$83/sqft
$-- HOA
What's special
Sweeping mountain viewsVersatile living spaceNatural wood accentsWarm and welcoming interiorCozy roomsAbundant light
- 281 days |
- 1,726 |
- 87 |
Zillow last checked: 8 hours ago
Listing updated: February 23, 2026 at 12:27pm
Listed by:
Tina Golon,
BHHS Vermont Realty Group/Waterbury 802-244-5155
Source: PrimeMLS,MLS#: 5041970
Tour with a local agent
Facts & features
Interior
Bedrooms & bathrooms
- Bedrooms: 4
- Bathrooms: 2
- Full bathrooms: 1
- 1/2 bathrooms: 1
Heating
- None
Cooling
- None
Appliances
- Included: Dishwasher, Microwave, Gas Range, Refrigerator
- Laundry: Laundry Hook-ups, 1st Floor Laundry
Features
- Ceiling Fan(s), Kitchen Island, Kitchen/Living, Soaking Tub, Walk-in Pantry
- Flooring: Carpet, Laminate, Softwood, Vinyl
- Basement: Bulkhead,Dirt,Full,Interior Stairs,Unfinished,Interior Entry
Interior area
- Total structure area: 2,584
- Total interior livable area: 2,052 sqft
- Finished area above ground: 2,052
- Finished area below ground: 0
Property
Parking
- Total spaces: 1
- Parking features: Dirt, Paved, Garage, Parking Spaces 1, Detached
- Garage spaces: 1
Accessibility
- Accessibility features: 1st Floor 1/2 Bathroom, 1st Floor Full Bathroom, 1st Floor Hrd Surfce Flr, 1st Floor Low-Pile Carpet, Bathroom w/Tub, Hard Surface Flooring, Kitchen w/5 Ft. Diameter
Features
- Levels: One and One Half
- Stories: 1.5
- Patio & porch: Covered Porch
- Exterior features: Deck
- Frontage length: Road frontage: 250
Lot
- Size: 1 Acres
- Features: Country Setting, Level, Open Lot, Sloped, Wooded, Rural
Details
- Zoning description: Rural Residential
- Special conditions: In Foreclosure
- Other equipment: None
Construction
Type & style
- Home type: SingleFamily
- Architectural style: Cape
- Property subtype: Single Family Residence
Materials
- Wood Frame, Vinyl Siding
- Foundation: Stone
- Roof: Corrugated,Metal
Condition
- New construction: No
- Year built: 1793
Utilities & green energy
- Electric: 100 Amp Service, Circuit Breakers
- Sewer: Private Sewer, Septic Tank
- Utilities for property: Phone
Community & HOA
Location
- Region: Calais
Financial & listing details
- Price per square foot: $83/sqft
- Tax assessed value: $192,800
- Annual tax amount: $5,375
- Date on market: 5/20/2025
- Road surface type: Dirt, Gravel, Unpaved
Estimated market value
Not available
Estimated sales range
Not available
$2,794/mo
Price history
Price history
| Date | Event | Price |
|---|---|---|
| 10/6/2024 | Listing removed | $215,000-4.4%$105/sqft |
Source: | ||
| 8/30/2024 | Price change | $225,000-10%$110/sqft |
Source: | ||
| 5/17/2024 | Price change | $250,000-9.1%$122/sqft |
Source: | ||
| 4/26/2024 | Price change | $275,000-6.8%$134/sqft |
Source: | ||
| 4/10/2024 | Price change | $295,000-6.3%$144/sqft |
Source: | ||
| 3/29/2024 | Listed for sale | $315,000$154/sqft |
Source: | ||
Public tax history
Public tax history
Tax history is unavailable.BuyAbility℠ payment
Est. payment
$1,142/mo
Principal & interest
$877
Property taxes
$265
Climate risks
Neighborhood: 05648
Nearby schools
GreatSchools rating
- NACalais Elementary SchoolGrades: PK-6Distance: 2.5 mi
- 7/10U-32 High School (Uhsd #32)Grades: 7-12Distance: 8.9 mi
Schools provided by the listing agent
- Elementary: Calais Elementary School
- Middle: U-32
- High: U32 High School
- District: Washington Central
Source: PrimeMLS. This data may not be complete. We recommend contacting the local school district to confirm school assignments for this home.



