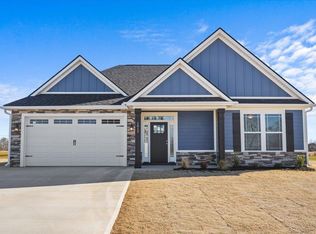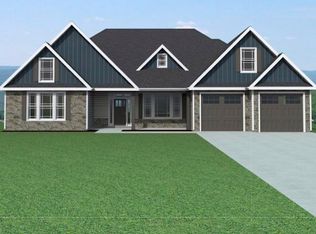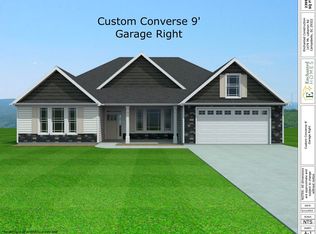Sold co op member
$575,870
1008 Messer Farm Ln, Inman, SC 29349
3beds
2,543sqft
Single Family Residence
Built in 2025
1 Acres Lot
$578,200 Zestimate®
$226/sqft
$2,849 Estimated rent
Home value
$578,200
$544,000 - $619,000
$2,849/mo
Zestimate® history
Loading...
Owner options
Explore your selling options
What's special
Welcome to your dream home! This beautiful new construction on a large 1 acre lot, is situated in the picturesque town of Inman, South Carolina, offering breathtaking mountain views that will leave you in awe. Step inside and you're greeted by a spacious entryway with trey ceiling that leads into a large living space with gas fireplace. You'll love the bright and inviting sunroom, perfect for enjoying your morning coffee or relaxing with a book. The open floor plan seamlessly flows into the gourmet kitchen, featuring stunning granite countertops and stainless steel appliances. The cement board siding adds durability and low maintenance to your home. The luxurious master suite is a true oasis, featuring a fully tiled shower with dual shower heads, making every morning feel like a trip to the spa. The additional bedrooms are generously sized and offer ample closet space. This home boasts impeccable attention to detail and craftsmanship, ensuring quality and longevity for years to come. Don't miss the opportunity to call this stunning home yours and enjoy the peacefulness and serenity that Inman has to offer. Schedule your private showing today! Move in ready as of 8-4-25
Zillow last checked: 8 hours ago
Listing updated: September 16, 2025 at 06:01pm
Listed by:
Jared McQuagge 864-203-0774,
Cornerstone Real Estate Group
Bought with:
Non-MLS Member
NON MEMBER
Source: SAR,MLS#: 318572
Facts & features
Interior
Bedrooms & bathrooms
- Bedrooms: 3
- Bathrooms: 3
- Full bathrooms: 2
- 1/2 bathrooms: 1
Primary bedroom
- Area: 248.09
- Dimensions: 16.11x15.4
Bedroom 2
- Area: 158.12
- Dimensions: 13.4x11.8
Bedroom 3
- Area: 160.74
- Dimensions: 14.10x11.4
Breakfast room
- Level: 13.6x7.8
Den
- Area: 122.5
- Dimensions: 9.8x12.5
Dining room
- Area: 162.56
- Dimensions: 12.8x12.7
Great room
- Area: 392.48
- Dimensions: 17.6x22.3
Kitchen
- Area: 182.24
- Dimensions: 13.6x13.4
Laundry
- Area: 48.35
- Dimensions: 7.11x6.8
Living room
- Area: 392.48
- Dimensions: 17.6x22.3
Patio
- Area: 468
- Dimensions: 39x12
Sun room
- Area: 144
- Dimensions: 12x12
Heating
- Heat Pump, Electricity
Cooling
- Heat Pump, Electricity
Appliances
- Included: Dishwasher, Disposal, Microwave, Free-Standing Range, Electric Water Heater
- Laundry: 1st Floor
Features
- Cathedral Ceiling(s), Tray Ceiling(s), Fireplace, Soaking Tub, Solid Surface Counters
- Flooring: Carpet, Ceramic Tile, Luxury Vinyl
- Has basement: No
- Has fireplace: Yes
- Fireplace features: Gas Log
Interior area
- Total interior livable area: 2,543 sqft
- Finished area above ground: 2,543
- Finished area below ground: 0
Property
Parking
- Total spaces: 3
- Parking features: Attached, 3 Car Attached, Garage Door Opener, Driveway, Garage, Attached Garage
- Attached garage spaces: 3
- Has uncovered spaces: Yes
Features
- Levels: One
- Patio & porch: Patio, Porch
- Has view: Yes
- View description: Mountain(s)
Lot
- Size: 1 Acres
Construction
Type & style
- Home type: SingleFamily
- Architectural style: Craftsman
- Property subtype: Single Family Residence
Materials
- Stone
- Foundation: Slab
- Roof: Architectural
Condition
- New construction: Yes
- Year built: 2025
Utilities & green energy
- Electric: Duke
- Sewer: Septic Tank
- Water: Public, SJWD
Community & neighborhood
Security
- Security features: Smoke Detector(s)
Location
- Region: Inman
- Subdivision: Messer Farms
HOA & financial
HOA
- Has HOA: Yes
- HOA fee: $485 annually
- Services included: Common Area
Price history
| Date | Event | Price |
|---|---|---|
| 9/12/2025 | Sold | $575,870$226/sqft |
Source: | ||
| 8/14/2025 | Pending sale | $575,870$226/sqft |
Source: | ||
| 6/16/2025 | Price change | $575,870-5%$226/sqft |
Source: | ||
| 6/2/2025 | Price change | $606,179-2%$238/sqft |
Source: | ||
| 1/2/2025 | Listed for sale | $618,550$243/sqft |
Source: | ||
Public tax history
Tax history is unavailable.
Neighborhood: 29349
Nearby schools
GreatSchools rating
- 6/10Holly Springs-Motlow Elementary SchoolGrades: PK-6Distance: 2.7 mi
- 5/10T. E. Mabry Middle SchoolGrades: 7-8Distance: 5.7 mi
- 8/10Chapman High SchoolGrades: 9-12Distance: 6.1 mi
Schools provided by the listing agent
- Elementary: 1-Holly Springs
- Middle: 1-T. E. Mabry Jr High
- High: 1-Chapman High
Source: SAR. This data may not be complete. We recommend contacting the local school district to confirm school assignments for this home.
Get a cash offer in 3 minutes
Find out how much your home could sell for in as little as 3 minutes with a no-obligation cash offer.
Estimated market value
$578,200
Get a cash offer in 3 minutes
Find out how much your home could sell for in as little as 3 minutes with a no-obligation cash offer.
Estimated market value
$578,200


