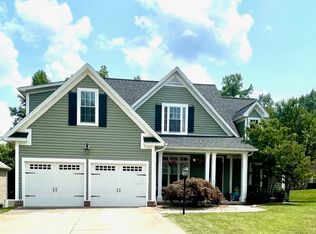Looking for a SUPER NICE SPACIOUS HOME to raise a family? Then look no further! You won't want to miss this 5 BR, 4 Bath home with a 2-car attached garage located on a cul-de-sac. When you walk thru the door you'll fall in love with the OPEN FLOOR PLAN that has vaulted ceilings in the great room, a wood burning fireplace to keep cozy this winter. The Kitchen has very nice cabinetry, a breakfast bar so the kiddos can grab a snack, pantry, & comes fully equipped with all appliances! Everything you need is on the main floor so this home is also 'retirement friendly'. The MSTR BR has tray ceilings, MSTR Bathroom with a whirlpool tub, tiled shower, walk-in closet & there's a sitting room off the bedroom that would make a great nursery or office. Gleaming hardwood floors in the LR, DR, Kitchen & Hallway. Main floor also has the laundry room, 2 more BR's, 1 full bathroom. The bonus room over the garage would make a great BR with a full bathroom & closet. Step out the backdoor onto the deck that overlooks the backyard & great for entertaining. The full walk-out basement has a huge family room so you'll have lots of space for entertaining, plus there's an additional BR & full bathroom as well. French doors lead off to the brick patio area where you can watch the family pets & kiddos run off their energy! The cul-de-sac makes a great place for the kiddos to play kick the can, rollerblade, ride their bikes and all the things that kids love to do! All of this located within 10 minutes to downtown Ashland or I-64 so it's convenient to most everything! (Both HVAC units replaced Spring 2019', Natural Gas line is going to be available soon)
This property is off market, which means it's not currently listed for sale or rent on Zillow. This may be different from what's available on other websites or public sources.
