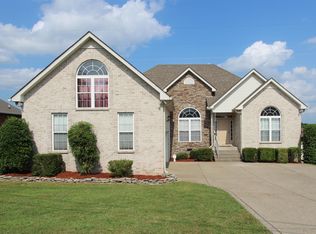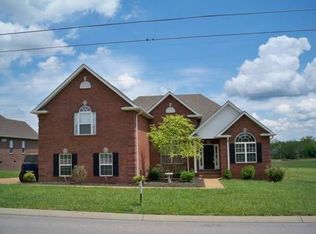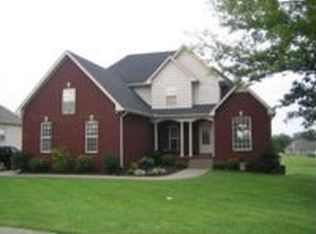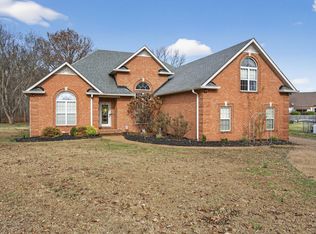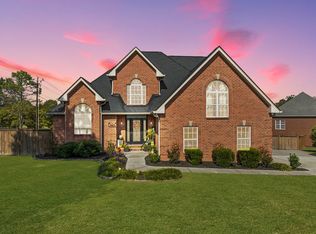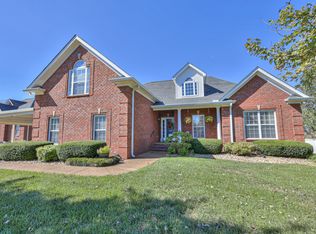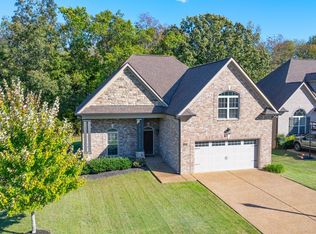All brick home with screened-in deck and in-ground pool on Lebanon's desirable West Side! Enjoy the best mix of country and city, located conveniently off Hwy 70. Home features a split floorplan with all 4 bedrooms on main floor, open concept kitchen/living area, and large rec room upstairs. Sits on just under 1/2 acre and NO HOA! Walk-in crawl space under home. Owner/Agent.
Active
$565,000
1008 Rhett Pl, Lebanon, TN 37087
4beds
2,454sqft
Est.:
Single Family Residence, Residential
Built in 2005
0.48 Acres Lot
$-- Zestimate®
$230/sqft
$-- HOA
What's special
All brick homeIn-ground poolLarge rec room upstairsScreened-in deck
- 54 days |
- 1,958 |
- 68 |
Likely to sell faster than
Zillow last checked: 8 hours ago
Listing updated: January 04, 2026 at 09:15am
Listing Provided by:
Nathan Beach 615-480-9013,
Property Management Inc. Pmi Professionals 615-867-8282
Source: RealTracs MLS as distributed by MLS GRID,MLS#: 3072026
Tour with a local agent
Facts & features
Interior
Bedrooms & bathrooms
- Bedrooms: 4
- Bathrooms: 2
- Full bathrooms: 2
- Main level bedrooms: 4
Bedroom 4
- Area: 110 Square Feet
- Dimensions: 11x10
Recreation room
- Features: Other
- Level: Other
- Area: 558 Square Feet
- Dimensions: 31x18
Heating
- Central, Electric
Cooling
- Central Air, Electric
Appliances
- Included: Electric Oven, Electric Range, Dishwasher, Disposal, Dryer, Freezer, Ice Maker, Microwave, Refrigerator, Stainless Steel Appliance(s), Washer
- Laundry: Electric Dryer Hookup, Washer Hookup
Features
- Ceiling Fan(s), Pantry, Walk-In Closet(s)
- Flooring: Carpet, Wood, Tile
- Basement: None,Crawl Space
- Number of fireplaces: 1
Interior area
- Total structure area: 2,454
- Total interior livable area: 2,454 sqft
- Finished area above ground: 2,454
Property
Parking
- Total spaces: 2
- Parking features: Garage Door Opener, Attached, Aggregate
- Attached garage spaces: 2
Features
- Levels: Two
- Stories: 2
- Patio & porch: Deck, Covered, Screened
- Has private pool: Yes
- Pool features: In Ground
- Fencing: Privacy
Lot
- Size: 0.48 Acres
- Dimensions: 90 x 235
Details
- Parcel number: 046F A 00800 000
- Special conditions: Standard,Owner Agent
- Other equipment: Air Purifier
Construction
Type & style
- Home type: SingleFamily
- Architectural style: Contemporary
- Property subtype: Single Family Residence, Residential
Materials
- Brick
- Roof: Asphalt
Condition
- New construction: No
- Year built: 2005
Utilities & green energy
- Sewer: Public Sewer
- Water: Public
- Utilities for property: Electricity Available, Water Available
Community & HOA
Community
- Security: Smoke Detector(s)
- Subdivision: Plantation South 5
HOA
- Has HOA: No
Location
- Region: Lebanon
Financial & listing details
- Price per square foot: $230/sqft
- Tax assessed value: $342,700
- Annual tax amount: $1,890
- Date on market: 1/4/2026
- Electric utility on property: Yes
Estimated market value
Not available
Estimated sales range
Not available
Not available
Price history
Price history
| Date | Event | Price |
|---|---|---|
| 1/4/2026 | Listed for sale | $565,000-1.7%$230/sqft |
Source: | ||
| 12/30/2025 | Listing removed | $575,000$234/sqft |
Source: | ||
| 11/11/2025 | Price change | $575,000-2.5%$234/sqft |
Source: | ||
| 11/6/2025 | Price change | $589,900-1.7%$240/sqft |
Source: | ||
| 10/20/2025 | Listed for sale | $599,900$244/sqft |
Source: | ||
| 10/15/2025 | Listing removed | $599,900$244/sqft |
Source: | ||
| 8/3/2025 | Listed for sale | $599,900$244/sqft |
Source: | ||
| 6/21/2023 | Listing removed | -- |
Source: | ||
| 6/1/2023 | Price change | $599,900-4%$244/sqft |
Source: | ||
| 5/5/2023 | Listed for sale | $625,000+115.6%$255/sqft |
Source: | ||
| 8/18/2016 | Sold | $289,900+33.3%$118/sqft |
Source: Public Record Report a problem | ||
| 11/17/2005 | Sold | $217,500+107.1%$89/sqft |
Source: Public Record Report a problem | ||
| 3/21/2005 | Sold | $105,000$43/sqft |
Source: Public Record Report a problem | ||
Public tax history
Public tax history
| Year | Property taxes | Tax assessment |
|---|---|---|
| 2024 | $1,890 | $85,675 |
| 2023 | $1,890 | $85,675 |
| 2022 | $1,890 | $85,675 |
| 2021 | -- | $85,675 +17.9% |
| 2020 | $2,108 +15.2% | $72,650 |
| 2019 | $1,830 -13.2% | $72,650 |
| 2018 | $2,108 +0% | $72,650 |
| 2017 | $2,108 0% | $72,650 |
| 2016 | $2,108 +12.9% | $72,650 |
| 2015 | $1,867 +21.9% | $72,650 +21.9% |
| 2014 | $1,532 | $59,610 |
| 2013 | $1,532 +0% | $59,610 |
| 2012 | $1,532 +10.8% | $59,610 +7.8% |
| 2011 | $1,382 | $55,281 |
| 2010 | -- | $55,281 -3.5% |
| 2009 | $1,393 | $57,276 |
| 2008 | $1,393 +8.8% | $57,276 +11% |
| 2007 | $1,280 | $51,616 |
| 2006 | $1,280 +1.4% | $51,616 +1.4% |
| 2005 | $1,262 +466.5% | $50,879 +578.4% |
| 2003 | $223 +50% | $7,500 +50% |
| 2002 | $149 | $5,000 |
| 2001 | -- | $5,000 -75% |
| 2000 | -- | $20,000 |
Find assessor info on the county website
BuyAbility℠ payment
Est. payment
$2,806/mo
Principal & interest
$2622
Property taxes
$184
Climate risks
Neighborhood: 37087
Nearby schools
GreatSchools rating
- 7/10Coles Ferry Elementary SchoolGrades: PK-5Distance: 3.9 mi
- 6/10Walter J. Baird Middle SchoolGrades: 6-8Distance: 3.9 mi
Schools provided by the listing agent
- Elementary: Coles Ferry Elementary
- Middle: Walter J. Baird Middle School
- High: Lebanon High School
Source: RealTracs MLS as distributed by MLS GRID. This data may not be complete. We recommend contacting the local school district to confirm school assignments for this home.
