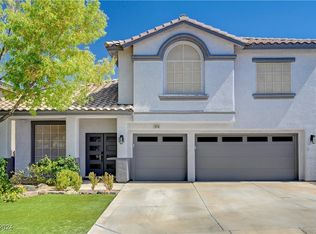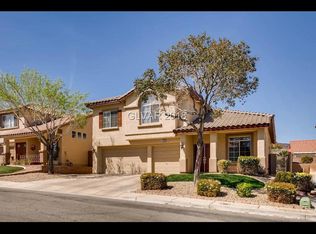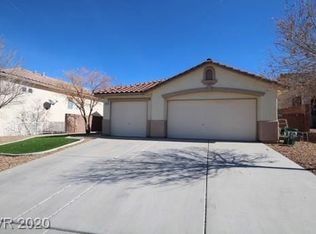Closed
$575,000
1008 Ridgegate St, Henderson, NV 89002
4beds
2,463sqft
Single Family Residence
Built in 1998
6,098.4 Square Feet Lot
$567,600 Zestimate®
$233/sqft
$2,298 Estimated rent
Home value
$567,600
$517,000 - $624,000
$2,298/mo
Zestimate® history
Loading...
Owner options
Explore your selling options
What's special
Amazing Property in coveted Paradise Hills. This 4 bed 3 bath home has an upstairs loft/game room. Professionally remodeled the pride of ownership is very apparent. Owned solar system current electric bill is under $30 month! Raised spa under patio cover in beautifully landscaped backyard which includes large shed. 3 car garage with lots of storage. Home exterior has custom paint and the home includes security cameras professionally installed. Too many upgrades to list you must come and see to appreciate! Come make this house your new home!
Zillow last checked: 8 hours ago
Listing updated: October 01, 2025 at 01:58pm
Listed by:
Jennifer L. Brown S.0186654 702-448-8844,
Petra Realty Group
Bought with:
Daniel Merrill, S.0199498
Coldwell Banker Premier
Source: LVR,MLS#: 2713180 Originating MLS: Greater Las Vegas Association of Realtors Inc
Originating MLS: Greater Las Vegas Association of Realtors Inc
Facts & features
Interior
Bedrooms & bathrooms
- Bedrooms: 4
- Bathrooms: 3
- Full bathrooms: 3
Primary bedroom
- Description: Custom Closet,Upstairs,Walk-In Closet(s)
- Dimensions: 16x16
Bedroom 2
- Description: Ceiling Fan,Closet
- Dimensions: 12x12
Bedroom 3
- Description: Ceiling Fan,Closet
- Dimensions: 12x12
Bedroom 4
- Description: Ceiling Fan,Closet
- Dimensions: 12x12
Dining room
- Description: Formal Dining Room,Vaulted Ceiling
- Dimensions: 8x14
Family room
- Description: Downstairs,Surround Sound
- Dimensions: 16x16
Kitchen
- Description: Custom Cabinets,Granite Countertops,Hardwood Flooring,Island,Stainless Steel Appliances
- Dimensions: 12x14
Living room
- Description: Vaulted Ceiling
- Dimensions: 14x14
Heating
- Central, Gas, High Efficiency
Cooling
- Central Air, Electric, High Efficiency, 2 Units
Appliances
- Included: Dryer, Disposal, Gas Range, Microwave, Refrigerator, Water Softener Owned, Washer
- Laundry: Gas Dryer Hookup, Main Level
Features
- Bedroom on Main Level, Ceiling Fan(s), Window Treatments, Programmable Thermostat
- Flooring: Carpet, Hardwood, Tile
- Windows: Double Pane Windows, Plantation Shutters, Window Treatments
- Number of fireplaces: 1
- Fireplace features: Family Room, Gas
Interior area
- Total structure area: 2,463
- Total interior livable area: 2,463 sqft
Property
Parking
- Total spaces: 3
- Parking features: Attached, Garage, Private, Storage
- Attached garage spaces: 3
Features
- Stories: 2
- Patio & porch: Covered, Patio, Porch
- Exterior features: Porch, Patio, Private Yard, Shed, Sprinkler/Irrigation
- Has spa: Yes
- Spa features: Above Ground, Outdoor Hot Tub
- Fencing: Block,Back Yard
Lot
- Size: 6,098 sqft
- Features: Drip Irrigation/Bubblers, Synthetic Grass, < 1/4 Acre
Details
- Additional structures: Shed(s)
- Parcel number: 17931515002
- Zoning description: Single Family
- Horse amenities: None
Construction
Type & style
- Home type: SingleFamily
- Architectural style: Two Story
- Property subtype: Single Family Residence
Materials
- Frame, Stucco
- Roof: Tile
Condition
- Resale,Very Good Condition
- Year built: 1998
Utilities & green energy
- Electric: Photovoltaics Seller Owned
- Sewer: Public Sewer
- Water: Public
- Utilities for property: Cable Available
Green energy
- Energy efficient items: Windows, HVAC, Solar Panel(s), Solar Screens
Community & neighborhood
Security
- Security features: Security System Owned
Location
- Region: Henderson
- Subdivision: Paradise Hills #1,2,3,4,5,6- By Lewis Homes Amd
HOA & financial
HOA
- Has HOA: Yes
- HOA fee: $72 semi-annually
- Services included: None
- Association name: Paradise Hills
- Association phone: 702-638-7770
Other
Other facts
- Listing agreement: Exclusive Right To Sell
- Listing terms: Cash,Conventional,FHA,VA Loan
Price history
| Date | Event | Price |
|---|---|---|
| 9/29/2025 | Sold | $575,000-1.8%$233/sqft |
Source: | ||
| 9/9/2025 | Pending sale | $585,555$238/sqft |
Source: | ||
| 8/25/2025 | Listed for sale | $585,555+139%$238/sqft |
Source: | ||
| 8/5/2003 | Sold | $245,000+46.3%$99/sqft |
Source: Public Record Report a problem | ||
| 6/12/1998 | Sold | $167,500$68/sqft |
Source: Public Record Report a problem | ||
Public tax history
| Year | Property taxes | Tax assessment |
|---|---|---|
| 2025 | $2,166 +3% | $120,387 -0.1% |
| 2024 | $2,104 +3% | $120,497 +12.3% |
| 2023 | $2,043 +3% | $107,253 +5.2% |
Find assessor info on the county website
Neighborhood: Paradise Hills
Nearby schools
GreatSchools rating
- 8/10James E & A Rae Smalley Elementary SchoolGrades: PK-5Distance: 0.6 mi
- 7/10Jack & Terry Mannion Middle SchoolGrades: 6-8Distance: 0.6 mi
- 5/10Foothill High SchoolGrades: 9-12Distance: 1.1 mi
Schools provided by the listing agent
- Elementary: Walker, J. Marlan,Walker, J. Marlan
- Middle: Mannion Jack & Terry
- High: Foothill
Source: LVR. This data may not be complete. We recommend contacting the local school district to confirm school assignments for this home.
Get a cash offer in 3 minutes
Find out how much your home could sell for in as little as 3 minutes with a no-obligation cash offer.
Estimated market value$567,600
Get a cash offer in 3 minutes
Find out how much your home could sell for in as little as 3 minutes with a no-obligation cash offer.
Estimated market value
$567,600


