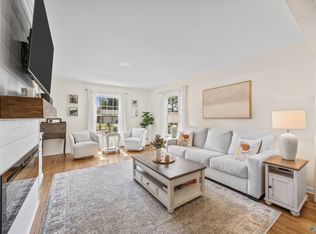Sold for $430,000 on 01/02/26
Zestimate®
$430,000
1008 San Ramon Ave SE, Huntsville, AL 35802
4beds
2,641sqft
Single Family Residence
Built in 1964
0.32 Acres Lot
$430,000 Zestimate®
$163/sqft
$2,273 Estimated rent
Home value
$430,000
$409,000 - $452,000
$2,273/mo
Zestimate® history
Loading...
Owner options
Explore your selling options
What's special
$10k price DROP! Located in the heart of Jones Valley, this charming home offers 4 spacious bedrooms, 2.5 baths, and a comfortable, functional layout. Enjoy a bright kitchen, cozy living spaces, and a private backyard perfect for relaxing or entertaining. The flex space offers endless possibilities including bonus room, playroom, or conversion into downstairs primary suite. HVAC, roof, and water heater are all 5 years young. Just minutes from schools, shopping, and Valley Hill Country Club. A rare find in a prime location!
Zillow last checked: 8 hours ago
Listing updated: January 07, 2026 at 10:47am
Listed by:
Bre Hearn 256-508-9049,
Crue Realty
Bought with:
Debbie Hill, 138000
Capstone Realty
Source: ValleyMLS,MLS#: 21901413
Facts & features
Interior
Bedrooms & bathrooms
- Bedrooms: 4
- Bathrooms: 3
- Full bathrooms: 2
- 1/2 bathrooms: 1
Primary bedroom
- Features: Ceiling Fan(s), Crown Molding, Smooth Ceiling, Wood Floor
- Level: Second
- Area: 165
- Dimensions: 11 x 15
Bedroom 2
- Features: Ceiling Fan(s), Crown Molding, Smooth Ceiling, Wood Floor
- Level: Second
- Area: 170
- Dimensions: 10 x 17
Bedroom 3
- Features: Ceiling Fan(s), Crown Molding, Smooth Ceiling, Wood Floor
- Level: Second
- Area: 110
- Dimensions: 10 x 11
Bedroom 4
- Features: Ceiling Fan(s), Crown Molding, Smooth Ceiling, Wood Floor
- Level: Second
- Area: 121
- Dimensions: 11 x 11
Dining room
- Features: Crown Molding, Fireplace, Smooth Ceiling, Tile
- Level: First
- Area: 198
- Dimensions: 11 x 18
Kitchen
- Features: Crown Molding, Granite Counters, Kitchen Island, Pantry, Smooth Ceiling, Tile
- Level: First
- Area: 143
- Dimensions: 11 x 13
Living room
- Features: Ceiling Fan(s), Crown Molding, Smooth Ceiling, Wood Floor
- Level: First
- Area: 187
- Dimensions: 11 x 17
Office
- Features: Ceiling Fan(s), Crown Molding, Chair Rail, Smooth Ceiling, Wood Floor
- Level: First
Bonus room
- Features: Bay WDW, Ceiling Fan(s), Crown Molding, Wood Floor
- Level: First
- Area: 336
- Dimensions: 16 x 21
Heating
- Central 1
Cooling
- Central 1
Features
- Basement: Crawl Space
- Number of fireplaces: 1
- Fireplace features: Gas Log, One
Interior area
- Total interior livable area: 2,641 sqft
Property
Parking
- Parking features: Garage-Two Car, Garage-Detached, Attached Carport, Garage Faces Side, Driveway-Concrete
Features
- Levels: Two
- Stories: 2
- Patio & porch: Covered Porch, Patio
- Exterior features: Sprinkler Sys
Lot
- Size: 0.32 Acres
Details
- Parcel number: 1809291001032000
Construction
Type & style
- Home type: SingleFamily
- Property subtype: Single Family Residence
Condition
- New construction: No
- Year built: 1964
Utilities & green energy
- Sewer: Public Sewer
- Water: Public
Community & neighborhood
Location
- Region: Huntsville
- Subdivision: Bailey Cove Estates
Price history
| Date | Event | Price |
|---|---|---|
| 1/2/2026 | Sold | $430,000-5.5%$163/sqft |
Source: | ||
| 11/28/2025 | Contingent | $455,000$172/sqft |
Source: | ||
| 11/4/2025 | Price change | $455,000-2.2%$172/sqft |
Source: | ||
| 10/16/2025 | Listed for sale | $465,000+88.3%$176/sqft |
Source: | ||
| 9/12/2013 | Sold | $247,000-1.2%$94/sqft |
Source: | ||
Public tax history
| Year | Property taxes | Tax assessment |
|---|---|---|
| 2025 | $2,033 +7.2% | $35,880 +7% |
| 2024 | $1,897 +3.6% | $33,540 +3.5% |
| 2023 | $1,831 +14.3% | $32,400 +13.9% |
Find assessor info on the county website
Neighborhood: Bailey Cove Estates
Nearby schools
GreatSchools rating
- 4/10Whitesburg Elementary SchoolGrades: PK-5Distance: 1.6 mi
- 4/10Whitesburg Middle SchoolGrades: 6-8Distance: 1.7 mi
- 7/10Virgil Grissom High SchoolGrades: 9-12Distance: 2.6 mi
Schools provided by the listing agent
- Elementary: Whitesburg
- Middle: Whitesburg
- High: Grissom High School
Source: ValleyMLS. This data may not be complete. We recommend contacting the local school district to confirm school assignments for this home.

Get pre-qualified for a loan
At Zillow Home Loans, we can pre-qualify you in as little as 5 minutes with no impact to your credit score.An equal housing lender. NMLS #10287.
Sell for more on Zillow
Get a free Zillow Showcase℠ listing and you could sell for .
$430,000
2% more+ $8,600
With Zillow Showcase(estimated)
$438,600