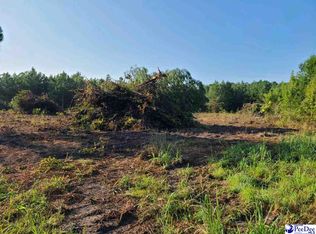Sold for $240,000
$240,000
1008 Timmons Rd, Timmonsville, SC 29161
5beds
2,944sqft
Single Family Residence
Built in 1941
1.05 Acres Lot
$286,400 Zestimate®
$82/sqft
$2,370 Estimated rent
Home value
$286,400
$232,000 - $332,000
$2,370/mo
Zestimate® history
Loading...
Owner options
Explore your selling options
What's special
Welcome to the serene countryside of Timmonsville! Nestled on a spacious 1.05-acre lot, this 5-bedroom, 3.5-bath home offers a tranquil retreat from the hustle and bustle of city life. Priced to sell, this property is a diamond in the rough, waiting for your personal touch and vision to shine through. The generous 5 bedrooms provide ample space for everyone, and the 3 full bathrooms and one-half bath offer convenience and flexibility. If you yearn for the peacefulness of a country lifestyle, you'll find it here. Surrounded by the beauty of nature, you'll have plenty of privacy and space to create your own oasis. With a timeless brick exterior, this home has good bones and a classic charm that's worth preserving. While this house does require renovations, it presents an incredible opportunity for those with a vision. Transform this canvas into the home of your dreams or an investment property. Don't miss out on the chance to make this property your own. With some TLC and creativity, you can turn this house into a comfortable and inviting home. Seize the opportunity to customize every detail to your liking. This is your chance to embrace country living and turn a house into a home. Act quickly, as opportunities like this don't come along often at this price point.
Zillow last checked: 8 hours ago
Listing updated: November 09, 2025 at 10:24pm
Listed by:
Katelyn Peake,
Crosson & Co Real Estate Brokered By Exp Realty
Bought with:
Andrew Savage, 113114
Exp Realty Greyfeather Group
Source: Pee Dee Realtor Association,MLS#: 20233390
Facts & features
Interior
Bedrooms & bathrooms
- Bedrooms: 5
- Bathrooms: 4
- Full bathrooms: 3
- Partial bathrooms: 1
Heating
- Central
Cooling
- Central Air
Appliances
- Included: Dishwasher, Dryer, Washer, Microwave, Range, Refrigerator, Oven
Features
- Soaking Tub, Walk-In Closet(s)
- Flooring: Carpet, Vinyl
- Has fireplace: Yes
- Fireplace features: Gas Log, Living Room
Interior area
- Total structure area: 2,944
- Total interior livable area: 2,944 sqft
Property
Parking
- Total spaces: 2
- Parking features: Attached, Carport
- Attached garage spaces: 2
- Has carport: Yes
Features
- Levels: One
- Stories: 1
- Patio & porch: Porch
- Exterior features: Storage
- Fencing: Fenced
Lot
- Size: 1.05 Acres
Details
- Additional structures: Workshop
- Parcel number: 0002104017
Construction
Type & style
- Home type: SingleFamily
- Architectural style: Country Home
- Property subtype: Single Family Residence
Materials
- Brick Veneer
- Foundation: Crawl Space
- Roof: Shingle
Condition
- Year built: 1941
Utilities & green energy
- Sewer: Septic Tank
- Water: Public
Community & neighborhood
Location
- Region: Timmonsville
- Subdivision: County
Price history
| Date | Event | Price |
|---|---|---|
| 11/10/2023 | Sold | $240,000$82/sqft |
Source: | ||
| 10/13/2023 | Pending sale | $240,000$82/sqft |
Source: | ||
| 10/5/2023 | Listed for sale | $240,000-20%$82/sqft |
Source: | ||
| 9/26/2023 | Listing removed | -- |
Source: | ||
| 9/25/2023 | Price change | $299,900-3.3%$102/sqft |
Source: | ||
Public tax history
| Year | Property taxes | Tax assessment |
|---|---|---|
| 2025 | -- | $235,788 +2.2% |
| 2024 | $4,751 +3067.2% | $230,788 +125.3% |
| 2023 | $150 -62.8% | $102,435 |
Find assessor info on the county website
Neighborhood: 29161
Nearby schools
GreatSchools rating
- 4/10Brockington Elementary MagnetGrades: PK-5Distance: 3.9 mi
- 4/10Henry L. Sneed Middle SchoolGrades: 6-8Distance: 9.2 mi
- 7/10West Florence High SchoolGrades: 9-12Distance: 11.4 mi
Schools provided by the listing agent
- Elementary: Brockington
- Middle: Johnson
- High: Timmonsville
Source: Pee Dee Realtor Association. This data may not be complete. We recommend contacting the local school district to confirm school assignments for this home.

Get pre-qualified for a loan
At Zillow Home Loans, we can pre-qualify you in as little as 5 minutes with no impact to your credit score.An equal housing lender. NMLS #10287.
