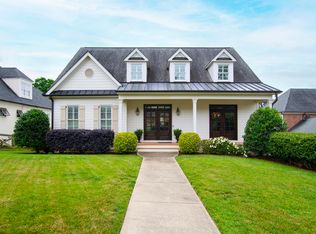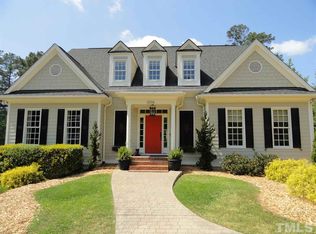Hot Midtown Location. Nestled on a quiet tree lined street, this home is just steps away from Brooks Elementary, parks, greenways & North Hills shopping & dining. One story living w/finished lower level. Grand kitchen offers cherry cabinets, granite, stainless appliances, double ovens & huge center island perfect for entertaining! Open design with soaring ceilings in the foyer & family room. 4 nice size bedrooms all with walk-in closets. Great outdoor living spaces, multiple porches, sunroom & more!
This property is off market, which means it's not currently listed for sale or rent on Zillow. This may be different from what's available on other websites or public sources.

