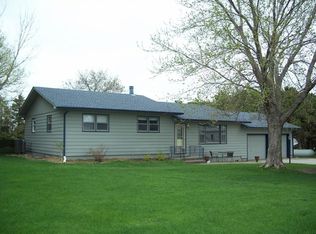Zero entry townhouse available now! Step into this 2 bed, 2 bath townhouse and feel right at home with floor plan opening up to living room & dining. Master bedroom features large walk-in closet and durable onyx vanity top. Laundry is conveniently located off the garage in addition to an oversized closet for storage. Enjoy the backyard under the covered patio. Privacy fence has been installed around both units, capability to fully enclose the backyard if desired. Underground sprinklers, attached 2 car garage, and kitchen appliances stay. Home is located near college in a newer development.
This property is off market, which means it's not currently listed for sale or rent on Zillow. This may be different from what's available on other websites or public sources.
