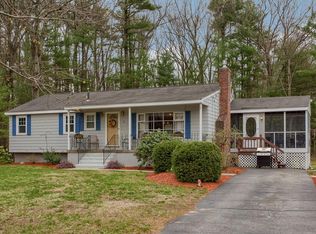Cozy 2-3 Bedroom Cape filled with tons of Character and Charm is surrounded by flowering perennial gardens and fruit trees. The open concept first floor features living room & dining room with Brazilian hardwood floors and custom molding, a beautiful remodeled kitchen with stainless steel appliances, glass tile backsplash, butcher block counters with a quartz topped peninsula, bedroom/office, large full bathroom and a fully insulated sunroom with radiant floor heating. Second level has two ample bedrooms with freshly laid wall to wall carpet. Additional amenities include a new hot water tank (2019), updated 100 amp electrical panel (2016), newer windows and freshly painted interior.
This property is off market, which means it's not currently listed for sale or rent on Zillow. This may be different from what's available on other websites or public sources.
