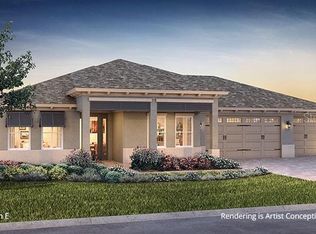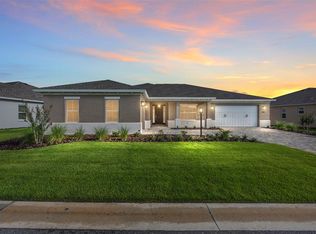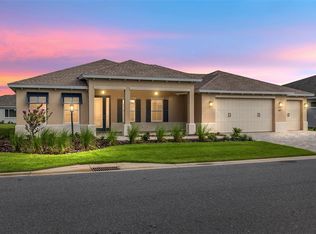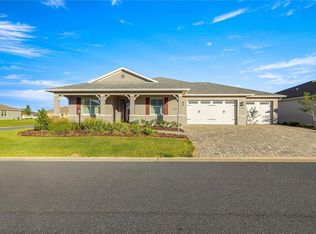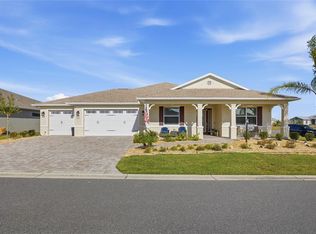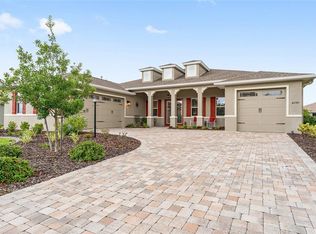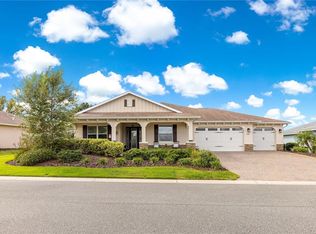Step into refined elegance with this beautifully appointed 3-bedroom, 3-bath, 3-car garage Aberdeen model located in the highly desirable On Top of the World community. From the moment you enter, you’ll notice the attention to detail and the thoughtful upgrades that make this home truly exceptional. Situated on a private lot, this home has over $80,000 in upgrades!!! The gourmet kitchen is a showpiece — designed for both beauty and function. It features staggered 36” upper cabinets, a built-in wastebasket drawer, spice pullout, and glass cabinet doors with wine cubes for a touch of sophistication. An upgraded KitchenAid appliance package, a stainless farmers sink, Quartz countertops, quartz backsplash, and upgraded fixtures complete this dream kitchen, perfect for the passionate cook or the entertainer at heart.Throughout the home, you’ll find luxury vinyl plank flooring that enhances the warmth and flow of the living spaces, while 12x24 tile in the wet areas adds a modern touch. Each bathroom is a private retreat, showcasing tiled showers with cutouts, quartz counters, and elevated cabinetry, appliances,sinks, and faucets that reflect high-end design. The upgrades continue with crown molding throughout, designer lighting, and enhanced interior and exterior entry doors that elevate the home’s overall elegance. The three-car garage offers abundant storage and flexibility for vehicles, hobbies, or workspace. Brand new water softener installed January 2026. Every corner of this Aberdeen model exudes comfort and sophistication. It’s more than a home—it’s a statement of style and quality, nestled within one of Ocala’s most sought-after 55+ communities. Come discover where modern luxury meets timeless charm—this Aberdeen model is ready to welcome you home.
Pending
$646,646
10082 SW 82nd Place Rd, Ocala, FL 34481
3beds
2,907sqft
Est.:
Single Family Residence
Built in 2025
0.25 Acres Lot
$625,800 Zestimate®
$222/sqft
$366/mo HOA
What's special
Quartz backsplashQuartz countertopsGourmet kitchenLuxury vinyl plank flooringBuilt-in wastebasket drawerCrown molding throughoutUpgraded fixtures
- 95 days |
- 517 |
- 10 |
Zillow last checked:
Listing updated:
Listing Provided by:
Deborah Sumey 352-446-7959,
NEXT GENERATION REALTY OF MARION COUNTY 352-342-9730
Source: Stellar MLS,MLS#: OM713587 Originating MLS: Ocala - Marion
Originating MLS: Ocala - Marion

Facts & features
Interior
Bedrooms & bathrooms
- Bedrooms: 3
- Bathrooms: 3
- Full bathrooms: 3
Rooms
- Room types: Utility Room
Primary bedroom
- Features: Walk-In Closet(s)
- Level: First
Primary bathroom
- Features: Linen Closet
- Level: First
Kitchen
- Level: First
Living room
- Features: No Closet
- Level: First
Heating
- Central, Electric
Cooling
- Central Air
Appliances
- Included: Oven, Dishwasher, Disposal, Electric Water Heater, Microwave, Range Hood, Water Softener
- Laundry: Inside
Features
- Built-in Features, Ceiling Fan(s), Crown Molding, Eating Space In Kitchen, High Ceilings, Kitchen/Family Room Combo, Open Floorplan, Primary Bedroom Main Floor, Split Bedroom, Stone Counters, Tray Ceiling(s), Walk-In Closet(s)
- Flooring: Luxury Vinyl
- Windows: Blinds, Shutters, Window Treatments
- Has fireplace: No
Interior area
- Total structure area: 3,709
- Total interior livable area: 2,907 sqft
Video & virtual tour
Property
Parking
- Total spaces: 3
- Parking features: Driveway, Garage Door Opener, Garage Faces Side, Golf Cart Garage
- Attached garage spaces: 3
- Has uncovered spaces: Yes
Features
- Levels: One
- Stories: 1
- Patio & porch: Front Porch
- Exterior features: Irrigation System, Lighting
Lot
- Size: 0.25 Acres
Details
- Parcel number: 3531103016
- Zoning: PUD
- Special conditions: None
Construction
Type & style
- Home type: SingleFamily
- Architectural style: Craftsman
- Property subtype: Single Family Residence
Materials
- Block, Stucco
- Foundation: Slab
- Roof: Shingle
Condition
- New construction: No
- Year built: 2025
Utilities & green energy
- Sewer: Public Sewer
- Water: Public
- Utilities for property: Cable Available, Electricity Connected, Natural Gas Connected, Sewer Connected, Street Lights, Water Connected
Community & HOA
Community
- Features: Buyer Approval Required, Community Mailbox, Deed Restrictions, Dog Park, Fitness Center, Gated Community - Guard, Golf Carts OK, Golf, Park, Pool, Racquetball, Restaurant, Sidewalks, Tennis Court(s)
- Senior community: Yes
- Subdivision: CANDLER HILLS WEST BALFOUR SOUTH
HOA
- Has HOA: Yes
- Amenities included: Basketball Court, Cable TV, Clubhouse, Fence Restrictions, Fitness Center, Gated, Golf Course, Optional Additional Fees, Park, Pickleball Court(s), Pool, Racquetball, Recreation Facilities, Shuffleboard Court, Tennis Court(s)
- Services included: 24-Hour Guard, Community Pool
- HOA fee: $366 monthly
- HOA name: Lori Sands
- HOA phone: 352-854-0805
- Pet fee: $0 monthly
Location
- Region: Ocala
Financial & listing details
- Price per square foot: $222/sqft
- Annual tax amount: $457
- Date on market: 11/15/2025
- Cumulative days on market: 270 days
- Listing terms: Cash,Conventional
- Ownership: Fee Simple
- Total actual rent: 0
- Electric utility on property: Yes
- Road surface type: Asphalt, Paved
Estimated market value
$625,800
$595,000 - $657,000
$2,498/mo
Price history
Price history
| Date | Event | Price |
|---|---|---|
| 2/5/2026 | Pending sale | $646,646$222/sqft |
Source: | ||
| 11/15/2025 | Listed for sale | $646,646-2.7%$222/sqft |
Source: | ||
| 11/3/2025 | Listing removed | $664,900$229/sqft |
Source: | ||
| 9/25/2025 | Price change | $664,900-2.2%$229/sqft |
Source: | ||
| 8/25/2025 | Price change | $679,900-0.7%$234/sqft |
Source: | ||
| 5/31/2025 | Price change | $685,000-1.4%$236/sqft |
Source: | ||
| 5/2/2025 | Listed for sale | $695,000$239/sqft |
Source: | ||
Public tax history
Public tax history
Tax history is unavailable.BuyAbility℠ payment
Est. payment
$4,278/mo
Principal & interest
$3039
Property taxes
$873
HOA Fees
$366
Climate risks
Neighborhood: 34481
Nearby schools
GreatSchools rating
- 3/10Hammett Bowen Jr. Elementary SchoolGrades: PK-5Distance: 5.5 mi
- 4/10Liberty Middle SchoolGrades: 6-8Distance: 5.3 mi
- 4/10West Port High SchoolGrades: 9-12Distance: 4.5 mi
- Loading
