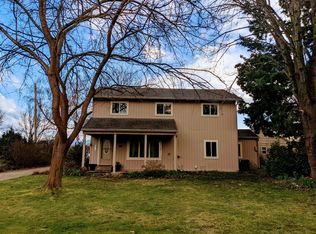Just out of town with plenty of room to spread out you will find this 3 bedroom 2 full bath, extensively updated home. Spacious kitchen has granite countertops, gas cook top with electric oven and re-circulating hot water throughout home. Great views of the mountains and Table Rock. Great room floor plan makes this home an entertainer's delight. Living room features fireplace, recessed lighting, and beautiful floors. Master bedroom is located on the opposite side of the guest bedrooms creating a desirable split floor plan complete with walk in closet. Back yard features very large deck, garden area, towering mature landscaping, rhododendrons, azaleas, dogwood, and a total of 1.59 acres to enjoy all to yourself that is surrounded by EFU zoning. Could be easily fenced for horses or ???. Workshop is attached to the garage for all the extra projects. Gorgeous home ready for new owners today!
This property is off market, which means it's not currently listed for sale or rent on Zillow. This may be different from what's available on other websites or public sources.
