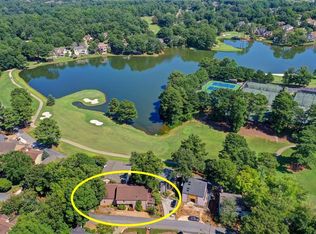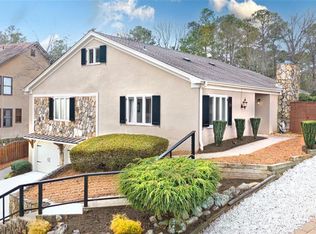EXTREMELY RARE Opportunity in Country Club of Roswell - Willow Springs! Calling all Builders & Renovators! SOLD AS-IS needs extensive renovations but well worth the effort! 4 BD/3.5BA Hard Coat stucco diamond in the rough w/ Amazing Lake & Golf Views, situated on 10th fairway, just steps from CCR Clubhouse! This Open floor plan has a ton of potential & is loaded w/ natural daylight! These highly coveted lake view homes do not hit the market often, act fast! Showings limited, see private remarks. $1,000 credit at close offered by Preferred lender! Bring all offers!
This property is off market, which means it's not currently listed for sale or rent on Zillow. This may be different from what's available on other websites or public sources.

