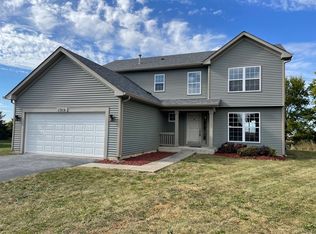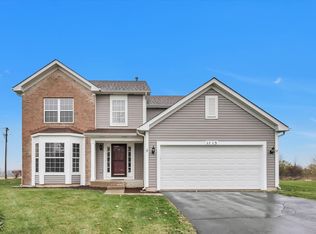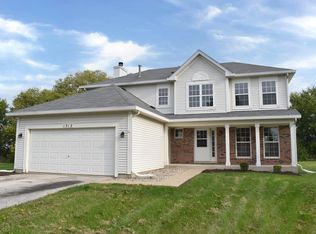Closed
$419,000
10085 N McLinden Rd, Minooka, IL 60447
3beds
1,672sqft
Single Family Residence
Built in 1993
1.52 Acres Lot
$429,200 Zestimate®
$251/sqft
$2,591 Estimated rent
Home value
$429,200
$348,000 - $532,000
$2,591/mo
Zestimate® history
Loading...
Owner options
Explore your selling options
What's special
Buyers got cold feet before inspection was even done so you have a 2nd chance on this 1.5 scenic acres. This beautifully maintained ranch home blends the charm of country living with modern energy-efficient upgrades. Offering 3 spacious bedrooms, 4 full bathrooms (three on the main level and one in the finished walk-out basement), an oversized 2-car garage, and a classic oversized shed, this home truly has it all. Inside, you'll be greeted by bright, generously sized rooms filled with natural light. The kitchen features abundant cabinet and counter space and flows seamlessly into the dining and family areas, creating an open, functional layout perfect for everyday living or entertaining. The primary suite includes a private en-suite bath, while the additional bedrooms are roomy and well-appointed. With four full bathrooms, morning routines and guest stays are always convenient. The finished walk-out basement is a true highlight, featuring a cozy wood-burning fireplace, a full bar area, rec room with a pool table, and walk-out access to the backyard patio-making it an ideal space for entertaining or relaxing. It also offers flexible space for a home office, gym, or media room. Comfort is guaranteed year-round with a geothermal heating and cooling system, radiant floor heating in the basement, and a backup boiler system to ensure warmth and reliability. Even better, the geothermal system is designed with a life expectancy of up to 30 years, offering long-term energy savings and peace of mind. Step outside to enjoy peaceful views from the balcony-style deck or unwind on the patio below. The oversized shed offers extra storage or hobby space, perfect for DIYers or outdoor enthusiasts. Tucked away on a quiet parcel with mature trees and open views, this home offers privacy and tranquility while still being just minutes from I-80, shopping, dining, and highly rated Minooka schools. With plenty of space, thoughtful upgrades, and energy-efficient systems, this move-in-ready home is the perfect blend of comfort, convenience, and countryside charm.
Zillow last checked: 8 hours ago
Listing updated: October 01, 2025 at 01:01am
Listing courtesy of:
Eddie Ruettiger, ABR,RENE,SRS 815-823-5478,
Exit Real Estate Specialists
Bought with:
James Pallisard
Wilk Real Estate
Source: MRED as distributed by MLS GRID,MLS#: 12388505
Facts & features
Interior
Bedrooms & bathrooms
- Bedrooms: 3
- Bathrooms: 4
- Full bathrooms: 4
Primary bedroom
- Features: Flooring (Carpet), Bathroom (Full)
- Level: Main
- Area: 210 Square Feet
- Dimensions: 14X15
Bedroom 2
- Features: Flooring (Carpet)
- Level: Main
- Area: 182 Square Feet
- Dimensions: 14X13
Bedroom 3
- Features: Flooring (Carpet)
- Level: Main
- Area: 180 Square Feet
- Dimensions: 15X12
Dining room
- Features: Flooring (Vinyl)
- Level: Main
- Area: 143 Square Feet
- Dimensions: 13X11
Kitchen
- Features: Kitchen (Pantry-Closet), Flooring (Vinyl)
- Level: Main
- Area: 196 Square Feet
- Dimensions: 14X14
Laundry
- Features: Flooring (Vinyl)
- Level: Main
- Area: 56 Square Feet
- Dimensions: 7X8
Living room
- Features: Flooring (Carpet)
- Level: Main
- Area: 270 Square Feet
- Dimensions: 18X15
Heating
- Electric, Propane, Forced Air, Geothermal
Cooling
- Geothermal
Appliances
- Included: Range, Dishwasher, Refrigerator, Freezer, Washer, Dryer
- Laundry: In Unit
Features
- Basement: Finished,Exterior Entry,Concrete,Rec/Family Area,Roughed-In Fireplace,Full,Walk-Out Access
- Attic: Full
- Number of fireplaces: 1
- Fireplace features: Wood Burning, Basement
Interior area
- Total structure area: 3,344
- Total interior livable area: 1,672 sqft
- Finished area below ground: 1,500
Property
Parking
- Total spaces: 2
- Parking features: Asphalt, Gravel, Garage Door Opener, On Site, Garage Owned, Attached, Garage
- Attached garage spaces: 2
- Has uncovered spaces: Yes
Accessibility
- Accessibility features: No Disability Access
Features
- Stories: 1
- Patio & porch: Patio
- Exterior features: Balcony
Lot
- Size: 1.52 Acres
- Dimensions: 206.9x364.1x261.3x201.9
Details
- Additional structures: Shed(s)
- Parcel number: 0310400014
- Special conditions: None
Construction
Type & style
- Home type: SingleFamily
- Architectural style: Ranch
- Property subtype: Single Family Residence
Materials
- Vinyl Siding, Brick
- Foundation: Concrete Perimeter
- Roof: Asphalt
Condition
- New construction: No
- Year built: 1993
Details
- Builder model: CUSTOM
Utilities & green energy
- Electric: Circuit Breakers
- Sewer: Septic Tank
- Water: Well
Community & neighborhood
Location
- Region: Minooka
Other
Other facts
- Listing terms: Conventional
- Ownership: Fee Simple
Price history
| Date | Event | Price |
|---|---|---|
| 9/26/2025 | Sold | $419,000-1.4%$251/sqft |
Source: | ||
| 8/29/2025 | Contingent | $425,000$254/sqft |
Source: | ||
| 8/21/2025 | Listed for sale | $425,000$254/sqft |
Source: | ||
| 8/11/2025 | Contingent | $425,000$254/sqft |
Source: | ||
| 8/2/2025 | Listed for sale | $425,000$254/sqft |
Source: | ||
Public tax history
| Year | Property taxes | Tax assessment |
|---|---|---|
| 2024 | $3,956 -1.2% | $134,438 +11.8% |
| 2023 | $4,004 -0.9% | $120,227 +7.6% |
| 2022 | $4,039 +3.2% | $111,787 +5.6% |
Find assessor info on the county website
Neighborhood: 60447
Nearby schools
GreatSchools rating
- 5/10Aux SableGrades: K-4Distance: 0.6 mi
- 5/10Minooka Jr High SchoolGrades: 7-8Distance: 1.5 mi
- 9/10Minooka Community High SchoolGrades: 9-12Distance: 1.8 mi
Schools provided by the listing agent
- Elementary: Minooka Community High School
- Middle: Minooka Community High School
- High: Minooka Community High School
- District: 111
Source: MRED as distributed by MLS GRID. This data may not be complete. We recommend contacting the local school district to confirm school assignments for this home.
Get a cash offer in 3 minutes
Find out how much your home could sell for in as little as 3 minutes with a no-obligation cash offer.
Estimated market value$429,200
Get a cash offer in 3 minutes
Find out how much your home could sell for in as little as 3 minutes with a no-obligation cash offer.
Estimated market value
$429,200


