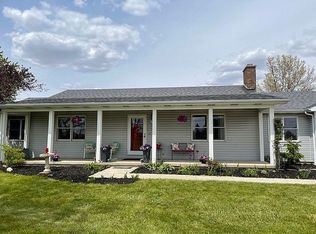Sold for $462,500
$462,500
10085 Upp Rd, Van Wert, OH 45891
4beds
2,912sqft
Single Family Residence
Built in 1978
1 Acres Lot
$468,600 Zestimate®
$159/sqft
$2,754 Estimated rent
Home value
$468,600
Estimated sales range
Not available
$2,754/mo
Zestimate® history
Loading...
Owner options
Explore your selling options
What's special
Looking for the ultimate blend of space, functionality, and opportunity? This impressive 2,912 sq ft two-story home with a partially finished basement and attached two-car garage is just the beginning. Sitting on a one-acre lot in Van Wert City School District and just minutes from shopping, schools, and more, this property has everything you need—and then some. A massive 2,376 sq ft barn with soaring 16' ceilings, partial second story, 12'x12' and 16'x7' overhead doors (both with operators) offers unmatched workspace and storage potential. Whether you're growing a home-based business, need serious shop space, or want a place to build your dreams, this is it. There's also a multi-use greenhouse/chicken run building—fully insulated and equipped with water, power, and an 8'x8' overhead door—perfect for gardening, 4-H projects, or your own personal art studio. Enjoy outdoor living on the stunning 42'x24' stamped concrete patio with a custom poured fire pit ready for summer nights. And parking? No problem. Over 6,000 sq ft of newly poured concrete driveway provides more surface area than an NBA basketball court! This rare package offers unmatched flexibility for hobbyists, entrepreneurs, homesteaders, or anyone needing serious space. The possibilities here are truly endless.
Zillow last checked: 8 hours ago
Listing updated: June 06, 2025 at 12:56pm
Listed by:
Warren Straley 419-979-9308,
Straley Realty & Auctioneers- Van Wert
Bought with:
Anne Brecht, 2007003011
Straley Realty & Auctioneers- Van Wert
Source: WCAR OH,MLS#: 306986
Facts & features
Interior
Bedrooms & bathrooms
- Bedrooms: 4
- Bathrooms: 4
- Full bathrooms: 2
- 1/2 bathrooms: 2
Bedroom 1
- Level: Second
- Area: 255.36 Square Feet
- Dimensions: 19.2 x 13.3
Bedroom 2
- Level: Second
- Area: 183.82 Square Feet
- Dimensions: 18.2 x 10.1
Bedroom 3
- Level: Second
- Area: 181.5 Square Feet
- Dimensions: 11 x 16.5
Bedroom 4
- Level: Second
- Area: 434 Square Feet
- Dimensions: 31 x 14
Dining room
- Level: First
- Area: 107.73 Square Feet
- Dimensions: 8.1 x 13.3
Family room
- Level: First
- Area: 273 Square Feet
- Dimensions: 19.5 x 14
Kitchen
- Level: First
- Area: 216.79 Square Feet
- Dimensions: 16.3 x 13.3
Laundry
- Description: with half-bath
- Level: Second
- Area: 81.18 Square Feet
- Dimensions: 9.9 x 8.2
Living room
- Level: First
- Area: 212.01 Square Feet
- Dimensions: 11.1 x 19.1
Heating
- Forced Air, Heat Pump
Cooling
- Central Air
Appliances
- Included: Dishwasher, Disposal, Dryer, Microwave, Range, Refrigerator, Washer, Water Heater Owned
Features
- Flooring: Carpet, Vinyl
- Basement: Finished,Partial
- Has fireplace: Yes
- Fireplace features: Wood Burning
Interior area
- Total structure area: 2,912
- Total interior livable area: 2,912 sqft
- Finished area below ground: 624
Property
Parking
- Total spaces: 2
- Parking features: Garage Door Opener, Attached
- Attached garage spaces: 2
Features
- Levels: Two
- Patio & porch: Patio
Lot
- Size: 1 Acres
- Features: Shaded Lot
Details
- Additional structures: Barn(s), Greenhouse
- Parcel number: 110151200600
- Zoning description: Residential
- Special conditions: Fair Market
Construction
Type & style
- Home type: SingleFamily
- Property subtype: Single Family Residence
Materials
- Vinyl Siding
- Foundation: Other
Condition
- Updated/Remodeled
- Year built: 1978
Utilities & green energy
- Sewer: Septic Tank
- Water: Well
Community & neighborhood
Location
- Region: Van Wert
Other
Other facts
- Available date: 05/10/2025
- Listing terms: Cash,Conventional,FHA,VA Loan
Price history
| Date | Event | Price |
|---|---|---|
| 6/4/2025 | Sold | $462,500+0.9%$159/sqft |
Source: | ||
| 5/13/2025 | Pending sale | $458,400$157/sqft |
Source: | ||
| 5/10/2025 | Listed for sale | $458,400+195.7%$157/sqft |
Source: | ||
| 12/27/2017 | Sold | $155,000$53/sqft |
Source: Public Record Report a problem | ||
Public tax history
| Year | Property taxes | Tax assessment |
|---|---|---|
| 2024 | $5,237 -2.3% | $78,110 |
| 2023 | $5,362 +32.6% | $78,110 +35.2% |
| 2022 | $4,044 +14.6% | $57,770 +12.7% |
Find assessor info on the county website
Neighborhood: 45891
Nearby schools
GreatSchools rating
- 5/10Jefferson Elementary SchoolGrades: 1-5Distance: 1.2 mi
- 7/10Van Wert Middle SchoolGrades: 6-8Distance: 1.2 mi
- 4/10Van Wert High SchoolGrades: 9-12Distance: 1.2 mi

Get pre-qualified for a loan
At Zillow Home Loans, we can pre-qualify you in as little as 5 minutes with no impact to your credit score.An equal housing lender. NMLS #10287.
