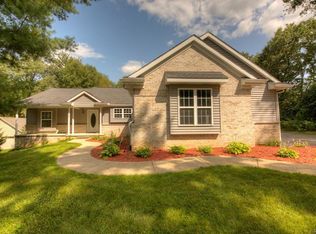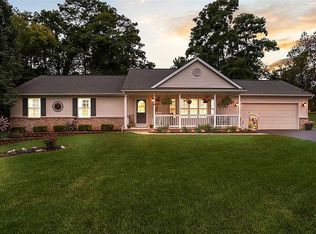Sold for $880,000
$880,000
10089 White Lake Rd, Fenton, MI 48430
3beds
3,358sqft
Single Family Residence
Built in 1987
8.19 Acres Lot
$920,100 Zestimate®
$262/sqft
$3,448 Estimated rent
Home value
$920,100
$856,000 - $985,000
$3,448/mo
Zestimate® history
Loading...
Owner options
Explore your selling options
What's special
Welcome home to this true, one of kind, energy efficient masterpiece. This home leaves nothing to be Desired with so many updates we had to Create a separate list to accompany this listing. (Please contact agent for list)
With the 18KW Solar Array Panels, the 3 Zoned Geothermal System (22) for Heating and Cooling and Whole House Foam Insulation, the Steady Savings from Inflating Utility Costs will be appreciated and mostly offset.
Exterior of this home was refinished (22). The Stone and Cedar Siding, Trim, and Garage Door make the existing Brick Pop!
French doors from the Master Suite exit onto a Private Cedar Deck with Matching Pergola. It covers an exquisite Stone Surrounded Patio with 3 enclosed sides and self-containing drainage system which keeps this area dry.
Completely Renovated Master Suite (22) is like having a Spa at home. Seller thought of every detail from Hidden, Color Changing Crown LEDs, an elegant Walk In Rain Shower with river rock details, Natural stone fireplace with Barnwood Mantel and the 44x78 Atlantis Air and Whirlpool LED Jetted Bath with water flowing from the Ceiling and dimmable Bubble Ceiling Light.
Brand New Roof, Commercial Grade Gutters and Underground Drainage System (all in 22)
Electrical System upgraded to 800 Amps. Whole House Generator. 3 New Well tanks (22) 1 in the House, 2 in the Barn both new pumps. Dual Water Softener System with Pre and Post filters. 2 New Water Heaters, 75 gallon for the Bedrooms and 50 for the Kitchen and Laundry (22)
Basement is rough framed and the electrical is in place, ready for drywall and buyers design.
Top Grade Appliances can be found in the heart of the home, including Subzero Fridge, Bosch Dishwasher, and a unique 6 Burner Cast Iron Stove which was converted into Gas. Kitchen also features Reverse osmosis, grow and sanitation lights, and stunning Blue Pearl Granite countertops.
Forget building! With all these updates and many more, this opportunity will be like moving into a new home without the cost of adding the landscape.
Zillow last checked: 8 hours ago
Listing updated: May 27, 2025 at 03:11am
Listed by:
Gina Willingham 810-599-1662,
KW Professionals
Bought with:
Gina Willingham, 6501429200
KW Professionals
Source: Realcomp II,MLS#: 20230006788
Facts & features
Interior
Bedrooms & bathrooms
- Bedrooms: 3
- Bathrooms: 4
- Full bathrooms: 3
- 1/2 bathrooms: 1
Primary bedroom
- Level: Entry
- Dimensions: 25 x 26
Bedroom
- Level: Entry
- Dimensions: 12 x 13
Bedroom
- Level: Entry
- Dimensions: 17 x 13
Primary bathroom
- Level: Entry
Other
- Level: Entry
- Dimensions: 12 x 8
Other
- Level: Basement
Other
- Level: Entry
- Dimensions: 4 x 7
Dining room
- Level: Entry
- Dimensions: 15 x 12
Family room
- Level: Entry
- Dimensions: 19 x 22
Other
- Level: Entry
- Dimensions: 10 x 12
Kitchen
- Level: Entry
- Dimensions: 25 x 14
Laundry
- Level: Entry
- Dimensions: 12 x 9
Laundry
- Level: Basement
Living room
- Level: Entry
- Dimensions: 19 x 14
Heating
- Forced Air, Geothermal, Zoned
Cooling
- Ceiling Fans
Appliances
- Included: Dishwasher, Dryer, Free Standing Gas Oven, Free Standing Refrigerator, Humidifier, Washer, Water Purifier Owned, Washer Dryer Allin One, Water Softener Owned
- Laundry: Laundry Room
Features
- Entrance Foyer, High Speed Internet, Jetted Tub, Programmable Thermostat
- Windows: Energy Star Qualified Windows
- Basement: Partially Finished,Walk Out Access
- Has fireplace: Yes
- Fireplace features: Electric, Family Room, Other Locations, Master Bedroom, Wood Burning, Wood Burning Stove
Interior area
- Total interior livable area: 3,358 sqft
- Finished area above ground: 3,208
- Finished area below ground: 150
Property
Parking
- Total spaces: 2
- Parking features: Two Car Garage, Attached, Electric Vehicle Charging Stations, Direct Access
- Attached garage spaces: 2
Accessibility
- Accessibility features: Accessible Full Bath
Features
- Levels: One
- Stories: 1
- Entry location: GroundLevel
- Patio & porch: Deck, Patio
- Exterior features: Rain Barrel Cisterns
- Pool features: None
- Fencing: Fenced,Fencing Allowed
Lot
- Size: 8.19 Acres
- Dimensions: 43 x 980 x 684 x 999
- Features: Sprinklers, Wooded
Details
- Additional structures: Barns
- Parcel number: 0404300012
- Special conditions: Short Sale No,Standard
Construction
Type & style
- Home type: SingleFamily
- Architectural style: Ranch
- Property subtype: Single Family Residence
Materials
- Brick, Cedar, Stone
- Foundation: Basement, Block, Sump Pump
- Roof: Asphalt
Condition
- New construction: No
- Year built: 1987
- Major remodel year: 2022
Utilities & green energy
- Electric: Generator
- Sewer: Septic Tank
- Water: Well
Green energy
- Energy efficient items: Hvac
- Energy generation: PV Solar Arrays Direct Ownership, Solar
Community & neighborhood
Security
- Security features: Security System Owned
Location
- Region: Fenton
Other
Other facts
- Listing agreement: Exclusive Agency
- Listing terms: Cash,Conventional
Price history
| Date | Event | Price |
|---|---|---|
| 3/24/2023 | Sold | $880,000-5.9%$262/sqft |
Source: | ||
| 3/5/2023 | Pending sale | $935,000$278/sqft |
Source: | ||
| 1/30/2023 | Listed for sale | $935,000-6.4%$278/sqft |
Source: | ||
| 12/12/2022 | Listing removed | -- |
Source: | ||
| 11/21/2022 | Listed for sale | $999,000+288.7%$297/sqft |
Source: | ||
Public tax history
| Year | Property taxes | Tax assessment |
|---|---|---|
| 2025 | $9,505 +79.6% | $436,600 +7.3% |
| 2024 | $5,294 +4.5% | $406,900 +14.9% |
| 2023 | $5,068 +3.8% | $354,200 +9.1% |
Find assessor info on the county website
Neighborhood: 48430
Nearby schools
GreatSchools rating
- 7/10State Road Elementary SchoolGrades: K-5Distance: 2.6 mi
- 5/10Andrew G. Schmidt Middle SchoolGrades: 6-8Distance: 2 mi
- 9/10Fenton Senior High SchoolGrades: 9-12Distance: 1.7 mi
Get a cash offer in 3 minutes
Find out how much your home could sell for in as little as 3 minutes with a no-obligation cash offer.
Estimated market value$920,100
Get a cash offer in 3 minutes
Find out how much your home could sell for in as little as 3 minutes with a no-obligation cash offer.
Estimated market value
$920,100

