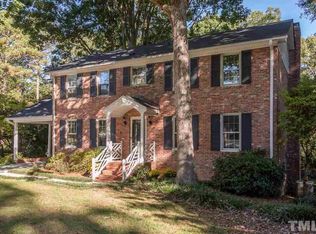MIDTOWN~Classic Quail Hollow! Updates: New vinyl windows, new hardwood floors on main level, refinished hardwoods on second floor, new light fixtures, new white outlets and switches, new kitchen faucet, smooth ceilings on all levels, new master vanity and powder room vanity! Fresh neutral paint! HVAC 2015! Roof 2003! Formals, bonus room, 3 Season Room, 4 large bedrooms, excellent closet space & storage! Easy care brick & vinyl exterior. HSA Home Warranty! Quail Hollow Swim Club Ready for you!
This property is off market, which means it's not currently listed for sale or rent on Zillow. This may be different from what's available on other websites or public sources.
