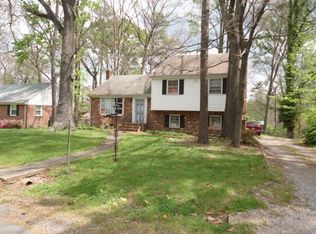Sold for $365,000
$365,000
1009 Chiswick Rd, North Chesterfield, VA 23235
3beds
1,508sqft
Single Family Residence
Built in 1961
0.3 Acres Lot
$390,700 Zestimate®
$242/sqft
$2,216 Estimated rent
Home value
$390,700
$371,000 - $410,000
$2,216/mo
Zestimate® history
Loading...
Owner options
Explore your selling options
What's special
Updated and move in ready brick rancher in desireable Bon Air. Pretty hardwoods and moldings throughout most of the home. The house gets great light! Spacious living room has large window and is open to famiy room and dining room. Dining room is open to kitchen and has French door which opens to nice size deck and pretty pretty backyard with newer privancy fence - the flow of the home is great for entertaining. Kitchen is upadated with granite counters, glass front cabinets, tile backsplash, GE Profile sllide in stove, built in mw, LG SS refrigerator and pantry with pull out shelves. Kitchen window overlooks backyard. Family room has brick fp, panelled ceiling and built-in shelves. Three nice size bedrooms with good closet space, updated full and half bath and nice size laundry room with washer & dryer complete the home. Exterior of home has low maintenance brick, newer windows, cute front porch to sit on and large rear deck. Yard is nicely landscaped. Refrigerator, washer and dryer convey. Home is loacted in desireable Bon Air and close to everything Bon Air has to offer...Trader Joes, Joes Inn and more.
Zillow last checked: 8 hours ago
Listing updated: March 13, 2025 at 12:34pm
Listed by:
Susan Rucker 804-677-5269,
Long & Foster REALTORS,
Cathy Saunders 804-304-3929,
Long & Foster REALTORS
Bought with:
Austin Clark, 0225257921
CapCenter
Source: CVRMLS,MLS#: 2304251 Originating MLS: Central Virginia Regional MLS
Originating MLS: Central Virginia Regional MLS
Facts & features
Interior
Bedrooms & bathrooms
- Bedrooms: 3
- Bathrooms: 2
- Full bathrooms: 1
- 1/2 bathrooms: 1
Primary bedroom
- Description: HW, CF w/light, 2 closets
- Level: First
- Dimensions: 12.0 x 14.0
Bedroom 2
- Description: HW, overhead light, closet
- Level: First
- Dimensions: 11.0 x 12.0
Bedroom 3
- Description: HW, overhead light, closet
- Level: First
- Dimensions: 9.0 x 11.0
Dining room
- Description: HW, nice moldings, French doors to large deck
- Level: First
- Dimensions: 10.0 x 11.0
Family room
- Description: Brick FP w/mantle, built -ins, access to outside
- Level: First
- Dimensions: 11.0 x 18.0
Other
- Description: Tub & Shower
- Level: First
Half bath
- Level: First
Kitchen
- Description: Granite, glass front cabinets, SS appl
- Level: First
- Dimensions: 10.0 x 11.0
Laundry
- Description: Tile flr, W/D, cabinets for storage
- Level: First
- Dimensions: 6.0 x 7.0
Living room
- Description: HW, large windwow, open to FR & DR
- Level: First
- Dimensions: 13.0 x 20.0
Heating
- Electric, Heat Pump
Cooling
- Central Air, Heat Pump
Appliances
- Included: Dryer, Dishwasher, Exhaust Fan, Electric Cooking, Electric Water Heater, Disposal, Ice Maker, Microwave, Oven, Refrigerator, Smooth Cooktop, Washer
- Laundry: Washer Hookup, Dryer Hookup
Features
- Bookcases, Built-in Features, Bedroom on Main Level, Ceiling Fan(s), Dining Area, French Door(s)/Atrium Door(s), Fireplace, Granite Counters, Main Level Primary, Pantry
- Flooring: Partially Carpeted, Tile, Wood
- Doors: French Doors, Storm Door(s)
- Windows: Screens, Thermal Windows
- Basement: Crawl Space
- Attic: Pull Down Stairs
- Number of fireplaces: 1
- Fireplace features: Masonry
Interior area
- Total interior livable area: 1,508 sqft
- Finished area above ground: 1,508
Property
Parking
- Parking features: Driveway, Off Street, Paved
- Has uncovered spaces: Yes
Features
- Levels: One
- Stories: 1
- Patio & porch: Front Porch, Deck, Porch
- Exterior features: Deck, Lighting, Out Building(s), Porch, Storage, Shed, Paved Driveway
- Pool features: None
- Fencing: Back Yard,Fenced,Partial,Privacy
Lot
- Size: 0.30 Acres
- Features: Landscaped, Level
- Topography: Level
Details
- Additional structures: Outbuilding
- Parcel number: 761711065000000
- Zoning description: R7
Construction
Type & style
- Home type: SingleFamily
- Architectural style: Bungalow,Cottage,Ranch
- Property subtype: Single Family Residence
Materials
- Brick, Block
- Roof: Composition
Condition
- Resale
- New construction: No
- Year built: 1961
Utilities & green energy
- Sewer: Public Sewer
- Water: Public
Community & neighborhood
Location
- Region: North Chesterfield
- Subdivision: Southam
Other
Other facts
- Ownership: Individuals
- Ownership type: Sole Proprietor
Price history
| Date | Event | Price |
|---|---|---|
| 4/17/2023 | Sold | $365,000+12.3%$242/sqft |
Source: | ||
| 3/20/2023 | Pending sale | $325,000$216/sqft |
Source: | ||
| 3/14/2023 | Listed for sale | $325,000+46.4%$216/sqft |
Source: | ||
| 6/26/2017 | Sold | $222,000+0.9%$147/sqft |
Source: | ||
| 4/20/2017 | Pending sale | $220,000$146/sqft |
Source: Long & Foster REALTORS #1714039 Report a problem | ||
Public tax history
| Year | Property taxes | Tax assessment |
|---|---|---|
| 2025 | $3,038 -0.1% | $341,400 +1.1% |
| 2024 | $3,040 +16.4% | $337,800 +17.7% |
| 2023 | $2,612 +4% | $287,000 +5.1% |
Find assessor info on the county website
Neighborhood: Bon Air
Nearby schools
GreatSchools rating
- 6/10Crestwood Elementary SchoolGrades: PK-5Distance: 1 mi
- 7/10Robious Middle SchoolGrades: 6-8Distance: 4.1 mi
- 6/10James River High SchoolGrades: 9-12Distance: 6.6 mi
Schools provided by the listing agent
- Elementary: Crestwood
- Middle: Robious
- High: James River
Source: CVRMLS. This data may not be complete. We recommend contacting the local school district to confirm school assignments for this home.
Get a cash offer in 3 minutes
Find out how much your home could sell for in as little as 3 minutes with a no-obligation cash offer.
Estimated market value
$390,700
