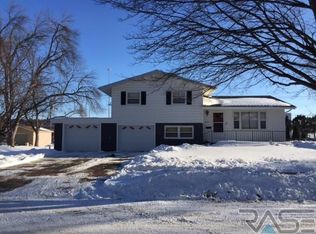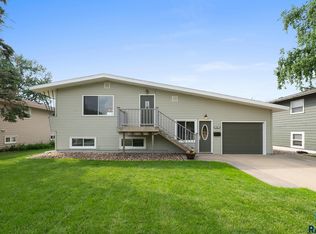Sold for $230,000
$230,000
1009 E Pam Rd, Sioux Falls, SD 57105
2beds
1,757sqft
Single Family Residence
Built in 1960
8,637.95 Square Feet Lot
$266,700 Zestimate®
$131/sqft
$1,766 Estimated rent
Home value
$266,700
$253,000 - $280,000
$1,766/mo
Zestimate® history
Loading...
Owner options
Explore your selling options
What's special
Here is a gorgeous 2+ bedroom ranch that has been completely updated upstairs and down. This home has an open concept with a new water heater, scratch and water resistant LVP flooring, new light fixtures in the kitchen and dining room. A nice sized Island with quartz countertop and new laminate counter tops. New back splash, single bowl stainless steel sink with a new Delta temperature sensing pull-down faucet, and high-end appliances. You have a nice sized family room, large laundry room and a large non-legal bedroom. With the large fenced in back yard, tool shed, close to schools, and an oversized single stall garage what more could you ask for. The open concept of this home gives you all the features and benefits of the newest homes being built today. You must look at this move in ready home; it won’t be available long!
Zillow last checked: 8 hours ago
Listing updated: August 31, 2023 at 12:38pm
Listed by:
Shana J Showers,
Keller Williams Realty Sioux Falls
Bought with:
Samuel H Adams
Source: Realtor Association of the Sioux Empire,MLS#: 22305155
Facts & features
Interior
Bedrooms & bathrooms
- Bedrooms: 2
- Bathrooms: 2
- Full bathrooms: 1
- 3/4 bathrooms: 1
- Main level bedrooms: 2
Primary bedroom
- Level: Main
- Area: 231
- Dimensions: 21 x 11
Bedroom 2
- Level: Main
- Area: 90
- Dimensions: 10 x 9
Dining room
- Level: Main
- Area: 195
- Dimensions: 15 x 13
Family room
- Level: Basement
- Area: 297
- Dimensions: 27 x 11
Kitchen
- Level: Main
- Area: 208
- Dimensions: 16 x 13
Living room
- Level: Main
- Area: 247
- Dimensions: 19 x 13
Heating
- Natural Gas
Cooling
- Central Air
Appliances
- Included: Dishwasher, Disposal, Dryer, Electric Range, Microwave, Refrigerator, Washer
Features
- Master Downstairs
- Flooring: Carpet, Vinyl
- Basement: Full
Interior area
- Total interior livable area: 1,757 sqft
- Finished area above ground: 976
- Finished area below ground: 781
Property
Parking
- Total spaces: 1
- Parking features: Concrete
- Garage spaces: 1
Features
- Patio & porch: Deck
- Fencing: Chain Link
Lot
- Size: 8,637 sqft
- Dimensions: 65x132
- Features: City Lot
Details
- Additional structures: Shed(s)
- Parcel number: 50948
Construction
Type & style
- Home type: SingleFamily
- Architectural style: Ranch
- Property subtype: Single Family Residence
Materials
- Wood Siding
- Foundation: Block
- Roof: Composition
Condition
- Year built: 1960
Utilities & green energy
- Sewer: Public Sewer
- Water: Public
Community & neighborhood
Location
- Region: Sioux Falls
- Subdivision: Valley Park 2nd Addn
Other
Other facts
- Listing terms: FHA
- Road surface type: Curb and Gutter
Price history
| Date | Event | Price |
|---|---|---|
| 11/12/2025 | Listing removed | $235,000+2.2%$134/sqft |
Source: | ||
| 8/31/2023 | Sold | $230,000$131/sqft |
Source: | ||
| 8/9/2023 | Listed for sale | $230,000-2.1%$131/sqft |
Source: | ||
| 11/8/2021 | Listing removed | -- |
Source: | ||
| 10/26/2021 | Price change | $235,000-6%$134/sqft |
Source: | ||
Public tax history
| Year | Property taxes | Tax assessment |
|---|---|---|
| 2024 | $2,892 -7.1% | $220,700 +1% |
| 2023 | $3,113 +4.9% | $218,500 +11.4% |
| 2022 | $2,966 +9.8% | $196,200 +13.3% |
Find assessor info on the county website
Neighborhood: 57105
Nearby schools
GreatSchools rating
- 7/10Robert Frost Elementary - 18Grades: PK-5Distance: 0.4 mi
- 7/10Patrick Henry Middle School - 07Grades: 6-8Distance: 0.6 mi
- 6/10Lincoln High School - 02Grades: 9-12Distance: 0.3 mi
Schools provided by the listing agent
- Elementary: Robert Frost ES
- Middle: Patrick Henry MS
- High: Lincoln HS
- District: Sioux Falls
Source: Realtor Association of the Sioux Empire. This data may not be complete. We recommend contacting the local school district to confirm school assignments for this home.
Get pre-qualified for a loan
At Zillow Home Loans, we can pre-qualify you in as little as 5 minutes with no impact to your credit score.An equal housing lender. NMLS #10287.

