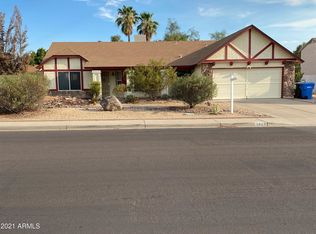Sold for $449,000
$449,000
1009 E Utopia Rd, Phoenix, AZ 85024
3beds
2baths
1,534sqft
Single Family Residence
Built in 1984
8,698 Square Feet Lot
$453,700 Zestimate®
$293/sqft
$2,446 Estimated rent
Home value
$453,700
$431,000 - $476,000
$2,446/mo
Zestimate® history
Loading...
Owner options
Explore your selling options
What's special
Must see this charming REMODELED & UPDATED home featuring a versatile floorplan for many living situations and a LARGE pool sized, park-like YARD with beautiful mature trees. This 3 bedroom (+den) tri-level is clean, well maintained, and ready for you with it's newer paint, appliances, custom cabinetry, custom chiseled edge granite counters which were all updated in 2018. The baths were updated in 2019, and the luxury vinyl plank flooring was completed in 2020. Many other updates have been done including the HUGE yard which features a large patio for backyard entertaining. Ideally located close to freeways, food, and entertainment and with NO HOA! Washer, Dryer, and Refrigerator also convey. Don't miss it before it's gone
Zillow last checked: 8 hours ago
Listing updated: December 27, 2023 at 09:05am
Listed by:
Todd C Isaac 602-741-4727,
DPR Realty LLC
Bought with:
Pamela S. Stubbs, BR008082000
HomeSmart
Source: ARMLS,MLS#: 6550103

Facts & features
Interior
Bedrooms & bathrooms
- Bedrooms: 3
- Bathrooms: 2
Primary bedroom
- Level: Second
- Area: 182
- Dimensions: 14.00 x 13.00
Bedroom 2
- Level: Second
- Area: 110
- Dimensions: 11.00 x 10.00
Bedroom 3
- Level: Lower
- Area: 110
- Dimensions: 11.00 x 10.00
Den
- Level: Lower
- Area: 195
- Dimensions: 15.00 x 13.00
Living room
- Level: Main
- Area: 168
- Dimensions: 14.00 x 12.00
Heating
- Electric
Cooling
- Central Air, Ceiling Fan(s)
Appliances
- Included: Electric Cooktop
Features
- Upstairs, Eat-in Kitchen, Vaulted Ceiling(s), Full Bth Master Bdrm
- Flooring: Carpet, Vinyl
- Windows: Solar Screens
- Has basement: No
Interior area
- Total structure area: 1,534
- Total interior livable area: 1,534 sqft
Property
Parking
- Total spaces: 3
- Parking features: Garage, Open
- Garage spaces: 2
- Uncovered spaces: 1
Features
- Stories: 2
- Patio & porch: Covered, Patio
- Exterior features: Private Yard
- Pool features: None
- Spa features: None
- Fencing: Block
Lot
- Size: 8,698 sqft
- Features: Sprinklers In Rear, Sprinklers In Front, Gravel/Stone Front, Gravel/Stone Back, Synthetic Grass Back, Auto Timer H2O Front, Auto Timer H2O Back
Details
- Parcel number: 21325581
Construction
Type & style
- Home type: SingleFamily
- Architectural style: Other
- Property subtype: Single Family Residence
Materials
- Stucco, Wood Frame, Painted, Brick
- Roof: Composition
Condition
- Year built: 1984
Details
- Warranty included: Yes
Utilities & green energy
- Sewer: Public Sewer
- Water: City Water
Community & neighborhood
Community
- Community features: Transportation Svcs, Near Bus Stop
Location
- Region: Phoenix
- Subdivision: DESERT BELL ESTATES 4
Other
Other facts
- Listing terms: Cash,Conventional
- Ownership: Fee Simple
Price history
| Date | Event | Price |
|---|---|---|
| 6/2/2023 | Sold | $449,000$293/sqft |
Source: | ||
| 5/4/2023 | Pending sale | $449,000$293/sqft |
Source: | ||
| 4/28/2023 | Listed for sale | $449,000+6.9%$293/sqft |
Source: | ||
| 7/19/2021 | Sold | $420,000+5.3%$274/sqft |
Source: | ||
| 6/24/2021 | Pending sale | $399,000$260/sqft |
Source: | ||
Public tax history
| Year | Property taxes | Tax assessment |
|---|---|---|
| 2025 | $1,719 +2.6% | $37,850 +7.1% |
| 2024 | $1,674 +2.1% | $35,330 +127.5% |
| 2023 | $1,640 +17.3% | $15,529 -33% |
Find assessor info on the county website
Neighborhood: Deer Valley
Nearby schools
GreatSchools rating
- 4/10Eagle Ridge Elementary SchoolGrades: PK-6Distance: 0.5 mi
- 4/10North Canyon High SchoolGrades: 8-12Distance: 0.9 mi
- 7/10Mountain Trail Middle SchoolGrades: 7-8Distance: 2.7 mi
Schools provided by the listing agent
- Elementary: Eagle Ridge Elementary School
- Middle: Mountain Trail Middle School
- High: North Canyon High School
- District: Paradise Valley Unified District
Source: ARMLS. This data may not be complete. We recommend contacting the local school district to confirm school assignments for this home.
Get a cash offer in 3 minutes
Find out how much your home could sell for in as little as 3 minutes with a no-obligation cash offer.
Estimated market value
$453,700
