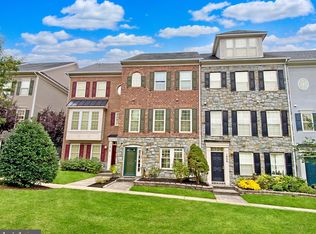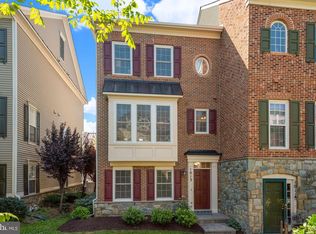Sold for $707,000
$707,000
1009 Gaither Rd, Rockville, MD 20850
4beds
2,120sqft
Townhouse
Built in 2004
1,400 Square Feet Lot
$701,700 Zestimate®
$333/sqft
$3,709 Estimated rent
Home value
$701,700
$667,000 - $737,000
$3,709/mo
Zestimate® history
Loading...
Owner options
Explore your selling options
What's special
Elegant 4-Level Stone Front Townhome Overlooking Landscaped Courtyard in the heart of sought-after King Farm. With its classic stone façade and picturesque views of a lush landscaped courtyard, this home offers beautifully appointed 4-bedroom, 3.5-bathrooms and 2 car garage. Step inside to a thoughtfully designed layout with great flow across four finished levels. The entry level features a versatile space perfect for a home office or recreation room. Upstairs, the main living level is filled with natural light and upgraded touches, including gleaming hardwood floors, crown molding, and custom window treatments like plantation shutters and wood blinds. The spacious family room centers around a cozy gas fireplace, while the gourmet kitchen boasts granite countertops, white 42” cabinetry, recessed lighting, a large pantry, and a seamless connection to the dining area—complete with a new chandelier and walkout access to a large, maintenance-free deck. An updated powder room adds convenience and style to this level. The third floor offers three generous bedrooms and two full bathrooms, including a lovely primary suite overlooking the green courtyard with a walk-in cedar closet. The top-level loft functions beautifully as a second primary suite or guest retreat, featuring a spacious bedroom with a sitting area, a large full bathroom with soaking tub, separate shower, and double vanity. This home is move-in ready with thoughtful updates throughout, including: Fresh designer paint (2025); Brand new carpet (2025); Modern light fixtures (2025); All new hardwired interconnected smoke/Co detectors (2025); Main level HVAC (2023); Upper level HVAC (2021); Washer (2025), garbage disposal (2024), garage door opener and springs (2021). Enjoy all that King Farm has to offer—just a short stroll to community pools, Mattie J.T. Stepanek Park, and King Farm Village Center shops and restaurants. Residents also benefit from a free community shuttle to Shady Grove Metro, plus easy access to I-270, ICC/MD-200, Shady Grove Hospital, and the Tech Corridor. Be sure to check out the virtual tour and interactive floor plan—this one truly has it all!
Zillow last checked: 8 hours ago
Listing updated: July 22, 2025 at 02:48pm
Listed by:
KATHY XU 301-254-3671,
RE/MAX Realty Group
Bought with:
Howard Wang, 661038
Howard Wang Realty
Source: Bright MLS,MLS#: MDMC2184852
Facts & features
Interior
Bedrooms & bathrooms
- Bedrooms: 4
- Bathrooms: 4
- Full bathrooms: 3
- 1/2 bathrooms: 1
- Main level bathrooms: 1
Primary bedroom
- Features: Flooring - Carpet
- Level: Upper
- Area: 154 Square Feet
- Dimensions: 14 X 11
Bedroom 3
- Features: Flooring - Carpet
- Level: Upper
- Area: 126 Square Feet
- Dimensions: 14 X 9
Bedroom 4
- Features: Flooring - Carpet
- Level: Upper
- Area: 140 Square Feet
- Dimensions: 14 X 10
Dining room
- Features: Flooring - HardWood
- Level: Main
- Area: 143 Square Feet
- Dimensions: 13 X 11
Game room
- Features: Flooring - Carpet
- Level: Lower
- Area: 280 Square Feet
- Dimensions: 20 X 14
Kitchen
- Features: Flooring - Tile/Brick
- Level: Main
- Area: 108 Square Feet
- Dimensions: 12 X 9
Living room
- Features: Flooring - HardWood
- Level: Main
- Area: 357 Square Feet
- Dimensions: 21 X 17
Heating
- Heat Pump, Forced Air, Zoned, Electric, Natural Gas
Cooling
- Central Air, Zoned, Electric
Appliances
- Included: Dryer, Disposal, Dishwasher, Exhaust Fan, Ice Maker, Microwave, Oven/Range - Gas, Refrigerator, Washer, Gas Water Heater
- Laundry: Has Laundry, Upper Level, Washer In Unit, Dryer In Unit
Features
- Combination Kitchen/Dining, Dining Area, Crown Molding, Upgraded Countertops, Primary Bath(s), Built-in Features, Recessed Lighting, Floor Plan - Traditional
- Flooring: Wood
- Doors: French Doors, Six Panel
- Windows: Vinyl Clad, Screens, Window Treatments
- Basement: Front Entrance,Full,Finished,Walk-Out Access
- Number of fireplaces: 1
Interior area
- Total structure area: 2,540
- Total interior livable area: 2,120 sqft
- Finished area above ground: 2,120
- Finished area below ground: 0
Property
Parking
- Total spaces: 4
- Parking features: Garage Faces Rear, Garage Door Opener, Inside Entrance, Asphalt, Free, Off Street, Attached, Driveway, On Street
- Attached garage spaces: 2
- Uncovered spaces: 2
Accessibility
- Accessibility features: None
Features
- Levels: Four
- Stories: 4
- Pool features: Community
- Has view: Yes
- View description: Courtyard, Garden
Lot
- Size: 1,400 sqft
Details
- Additional structures: Above Grade, Below Grade
- Parcel number: 160403366248
- Zoning: CPD1
- Special conditions: Standard
Construction
Type & style
- Home type: Townhouse
- Architectural style: Colonial
- Property subtype: Townhouse
Materials
- Stone, Vinyl Siding
- Foundation: Slab
Condition
- Excellent
- New construction: No
- Year built: 2004
Utilities & green energy
- Sewer: Public Sewer
- Water: Public
Community & neighborhood
Location
- Region: Rockville
- Subdivision: King Farm Baileys Common
- Municipality: City of Rockville
HOA & financial
HOA
- Has HOA: Yes
- HOA fee: $128 monthly
- Amenities included: Pool, Tennis Court(s), Tot Lots/Playground, Bank / Banking On-site, Baseball Field, Basketball Court, Clubhouse, Common Grounds, Community Center, Fitness Center, Bike Trail, Jogging Path, Party Room, Picnic Area
- Services included: Bus Service, Common Area Maintenance, Health Club, Maintenance Grounds, Pool(s), Recreation Facility, Reserve Funds, Snow Removal, Trash
Other
Other facts
- Listing agreement: Exclusive Right To Sell
- Ownership: Fee Simple
Price history
| Date | Event | Price |
|---|---|---|
| 7/22/2025 | Sold | $707,000+1%$333/sqft |
Source: | ||
| 7/6/2025 | Pending sale | $699,900$330/sqft |
Source: | ||
| 6/25/2025 | Contingent | $699,900$330/sqft |
Source: | ||
| 6/19/2025 | Listed for sale | $699,900+29.6%$330/sqft |
Source: | ||
| 7/8/2014 | Sold | $540,000-1.8%$255/sqft |
Source: Public Record Report a problem | ||
Public tax history
| Year | Property taxes | Tax assessment |
|---|---|---|
| 2025 | $8,063 +5.8% | $602,433 +5.2% |
| 2024 | $7,622 +4.4% | $572,500 +3.9% |
| 2023 | $7,301 +7% | $550,767 +4.1% |
Find assessor info on the county website
Neighborhood: King Farm
Nearby schools
GreatSchools rating
- 5/10Washington Grove Elementary SchoolGrades: PK-5Distance: 1.3 mi
- 3/10Gaithersburg Middle SchoolGrades: 6-8Distance: 2.2 mi
- 3/10Gaithersburg High SchoolGrades: 9-12Distance: 1.8 mi
Schools provided by the listing agent
- District: Montgomery County Public Schools
Source: Bright MLS. This data may not be complete. We recommend contacting the local school district to confirm school assignments for this home.

Get pre-qualified for a loan
At Zillow Home Loans, we can pre-qualify you in as little as 5 minutes with no impact to your credit score.An equal housing lender. NMLS #10287.

