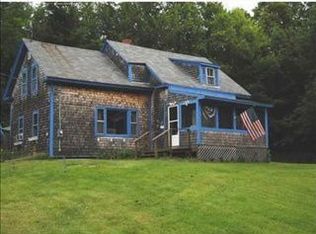Closed
$300,000
1009 Halldale Road, Montville, ME 04941
3beds
1,055sqft
Single Family Residence
Built in 1976
1.06 Acres Lot
$303,200 Zestimate®
$284/sqft
$1,869 Estimated rent
Home value
$303,200
Estimated sales range
Not available
$1,869/mo
Zestimate® history
Loading...
Owner options
Explore your selling options
What's special
Looking for great neighbors! 1009 Halldale Rd., Montville, Maine is a TURNKEY, 3 bedroom, 1 1/2 bath RANCH, privately sited on 1.06 A. READY FOR IMMEDIATE OCCUPANCY with freshly painted interior, condensing PROPANE BOILER, STANDING SEAM METAL ROOF, REFINISHED OAK & MODERN WOOD FLOORING, NEW WINDOWS, & ATTACHED 2 CAR GARAGE. EQUITABLY PRICED.. VISIT TODAY!
Zillow last checked: 8 hours ago
Listing updated: August 26, 2025 at 03:33pm
Listed by:
Berkshire Hathaway HomeServices Northeast Real Estate
Bought with:
Portside Real Estate Group
Source: Maine Listings,MLS#: 1628310
Facts & features
Interior
Bedrooms & bathrooms
- Bedrooms: 3
- Bathrooms: 2
- Full bathrooms: 1
- 1/2 bathrooms: 1
Bedroom 1
- Features: Closet
- Level: First
- Area: 168.75 Square Feet
- Dimensions: 13.5 x 12.5
Bedroom 2
- Features: Closet
- Level: First
- Area: 108 Square Feet
- Dimensions: 13.5 x 8
Bedroom 3
- Features: Closet
- Level: First
- Area: 94.5 Square Feet
- Dimensions: 10.5 x 9
Dining room
- Level: First
- Area: 90 Square Feet
- Dimensions: 9 x 10
Kitchen
- Level: First
- Area: 165 Square Feet
- Dimensions: 16.5 x 10
Laundry
- Level: First
- Area: 60 Square Feet
- Dimensions: 10 x 6
Living room
- Level: First
- Area: 249.75 Square Feet
- Dimensions: 18.5 x 13.5
Other
- Level: First
- Area: 80 Square Feet
- Dimensions: 8 x 10
Heating
- Baseboard, Hot Water, Zoned
Cooling
- None
Appliances
- Included: Dishwasher, Microwave, Electric Range, Refrigerator
Features
- 1st Floor Bedroom, Bathtub, One-Floor Living, Shower
- Flooring: Tile, Vinyl, Ceramic Tile, Engineered Hardwood, Hardwood
- Doors: Storm Door(s)
- Windows: Double Pane Windows
- Basement: Bulkhead,Interior Entry,Crawl Space,Unfinished
- Has fireplace: No
Interior area
- Total structure area: 1,055
- Total interior livable area: 1,055 sqft
- Finished area above ground: 1,055
- Finished area below ground: 0
Property
Parking
- Total spaces: 2
- Parking features: Gravel, 1 - 4 Spaces, On Site, Off Street, Storage
- Attached garage spaces: 2
Features
- Patio & porch: Deck
- Has view: Yes
- View description: Fields, Scenic, Trees/Woods
Lot
- Size: 1.06 Acres
- Features: Rural, Level, Open Lot, Rolling Slope, Landscaped, Wooded
Details
- Zoning: res
- Other equipment: DSL
Construction
Type & style
- Home type: SingleFamily
- Architectural style: Ranch
- Property subtype: Single Family Residence
Materials
- Wood Frame, Vinyl Siding
- Roof: Metal,Pitched
Condition
- Year built: 1976
Utilities & green energy
- Electric: Circuit Breakers, Generator Hookup
- Sewer: Private Sewer
- Water: Private, Well
Community & neighborhood
Location
- Region: Montville
Other
Other facts
- Road surface type: Paved
Price history
| Date | Event | Price |
|---|---|---|
| 8/26/2025 | Sold | $300,000$284/sqft |
Source: | ||
| 7/19/2025 | Pending sale | $300,000$284/sqft |
Source: | ||
| 6/26/2025 | Listed for sale | $300,000+275.5%$284/sqft |
Source: | ||
| 11/6/2014 | Listing removed | $79,900$76/sqft |
Source: CENTURY 21 Queen City Real Estate #1150817 Report a problem | ||
| 8/21/2014 | Listed for sale | $79,900-5.9%$76/sqft |
Source: The Real Estate Book #1150817 Report a problem | ||
Public tax history
Tax history is unavailable.
Neighborhood: 04941
Nearby schools
GreatSchools rating
- 1/10Mt View Elementary SchoolGrades: K-5Distance: 3.5 mi
- 2/10Mt View Middle SchoolGrades: 6-8Distance: 3.5 mi
- 4/10Mt View High SchoolGrades: 9-12Distance: 3.5 mi
Get pre-qualified for a loan
At Zillow Home Loans, we can pre-qualify you in as little as 5 minutes with no impact to your credit score.An equal housing lender. NMLS #10287.
