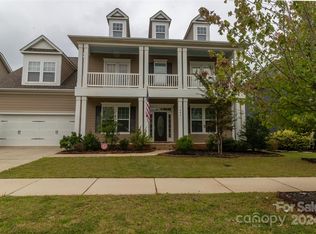Closed
$685,000
1009 Hampton Grove Rd, Waxhaw, NC 28173
5beds
3,181sqft
Single Family Residence
Built in 2016
0.23 Acres Lot
$700,800 Zestimate®
$215/sqft
$2,984 Estimated rent
Home value
$700,800
$659,000 - $750,000
$2,984/mo
Zestimate® history
Loading...
Owner options
Explore your selling options
What's special
This beautifully updated and move-in ready home is now priced 15K under the appraised value! This spacious 5-bedroom, 3-bath home offers comfort, function, and style. Freshly painted inside and out as well as brand-new carpet throughout. The sunroom is an amazing addition giving an extra 320 sq ft(not included in the HLA) with EZ breeze windows, perfect for a morning cup of coffee and year-round enjoyment. The main level flows effortlessly into a bright, open living area, while the fully fenced backyard offers space for pets, play, or entertaining. A widened driveway accommodates up to 3 cars—great for guests or multi-driver households. With generous bedrooms, updated finishes, custom primary closet and a thoughtful layout, this home checks all the boxes! Millbridge offers an award winning, that offers 2 community pools, walking trails, tennis courts, gym, playgrounds and community activities galore!
Zillow last checked: 8 hours ago
Listing updated: September 19, 2025 at 12:58pm
Listing Provided by:
Yvonne Ward yvonneward@kw.com,
Keller Williams Ballantyne Area
Bought with:
Jody Munn
COMPASS
Source: Canopy MLS as distributed by MLS GRID,MLS#: 4272076
Facts & features
Interior
Bedrooms & bathrooms
- Bedrooms: 5
- Bathrooms: 3
- Full bathrooms: 3
- Main level bedrooms: 1
Primary bedroom
- Level: Upper
Bedroom s
- Level: Main
Bedroom s
- Level: Upper
Bedroom s
- Level: Upper
Bathroom full
- Level: Main
Bathroom full
- Level: Upper
Bathroom full
- Level: Upper
Other
- Level: Upper
Breakfast
- Level: Main
Dining room
- Level: Main
Great room
- Level: Main
Kitchen
- Level: Main
Laundry
- Level: Upper
Sunroom
- Level: Main
Heating
- Forced Air
Cooling
- Ceiling Fan(s), Central Air
Appliances
- Included: Dishwasher, Disposal, Exhaust Hood, Gas Range, Microwave, Wall Oven
- Laundry: Electric Dryer Hookup, Laundry Room, Upper Level
Features
- Breakfast Bar, Soaking Tub, Kitchen Island, Open Floorplan, Walk-In Closet(s), Walk-In Pantry
- Flooring: Carpet, Tile, Wood
- Doors: Screen Door(s)
- Has basement: No
- Attic: Pull Down Stairs
- Fireplace features: Gas, Gas Log, Great Room
Interior area
- Total structure area: 3,181
- Total interior livable area: 3,181 sqft
- Finished area above ground: 3,181
- Finished area below ground: 0
Property
Parking
- Total spaces: 2
- Parking features: Driveway, Attached Garage, Garage Faces Front, Garage on Main Level
- Attached garage spaces: 2
- Has uncovered spaces: Yes
Features
- Levels: Two
- Stories: 2
- Patio & porch: Covered, Front Porch, Patio, Rear Porch
- Pool features: Community
- Fencing: Back Yard,Fenced,Full
Lot
- Size: 0.23 Acres
- Dimensions: 75 x 135 x 80 x 135
Details
- Parcel number: 05165269
- Zoning: AL5
- Special conditions: Standard
Construction
Type & style
- Home type: SingleFamily
- Architectural style: Traditional
- Property subtype: Single Family Residence
Materials
- Hardboard Siding, Stone Veneer
- Foundation: Slab
- Roof: Shingle
Condition
- New construction: No
- Year built: 2016
Utilities & green energy
- Sewer: Public Sewer
- Water: City
Community & neighborhood
Community
- Community features: Clubhouse, Fitness Center, Game Court, Playground, Recreation Area, Sidewalks, Sport Court, Street Lights, Tennis Court(s), Walking Trails
Location
- Region: Waxhaw
- Subdivision: Millbridge
HOA & financial
HOA
- Has HOA: Yes
- HOA fee: $580 semi-annually
- Association name: Hawthorne Management
- Association phone: 704-377-0114
Other
Other facts
- Listing terms: Cash,Conventional,VA Loan
- Road surface type: Concrete, Paved
Price history
| Date | Event | Price |
|---|---|---|
| 9/19/2025 | Sold | $685,000-2%$215/sqft |
Source: | ||
| 8/21/2025 | Pending sale | $699,000$220/sqft |
Source: | ||
| 8/7/2025 | Price change | $699,000-1.5%$220/sqft |
Source: | ||
| 7/21/2025 | Price change | $710,000-2.1%$223/sqft |
Source: | ||
| 7/14/2025 | Price change | $725,000-1.4%$228/sqft |
Source: | ||
Public tax history
| Year | Property taxes | Tax assessment |
|---|---|---|
| 2025 | $5,419 +18.6% | $703,600 +57.9% |
| 2024 | $4,568 +1% | $445,500 |
| 2023 | $4,521 | $445,500 |
Find assessor info on the county website
Neighborhood: 28173
Nearby schools
GreatSchools rating
- 7/10Kensington Elementary SchoolGrades: PK-5Distance: 1 mi
- 9/10Cuthbertson Middle SchoolGrades: 6-8Distance: 3.9 mi
- 9/10Cuthbertson High SchoolGrades: 9-12Distance: 3.9 mi
Schools provided by the listing agent
- Elementary: Kensington
- Middle: Cuthbertson
- High: Cuthbertson
Source: Canopy MLS as distributed by MLS GRID. This data may not be complete. We recommend contacting the local school district to confirm school assignments for this home.
Get a cash offer in 3 minutes
Find out how much your home could sell for in as little as 3 minutes with a no-obligation cash offer.
Estimated market value$700,800
Get a cash offer in 3 minutes
Find out how much your home could sell for in as little as 3 minutes with a no-obligation cash offer.
Estimated market value
$700,800
