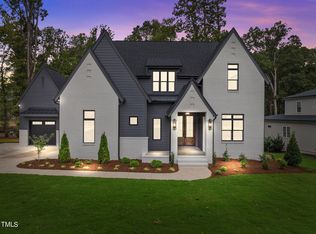Sold for $1,179,000
$1,179,000
1009 Harrison Ridge Rd, Wake Forest, NC 27587
4beds
3,746sqft
Single Family Residence, Residential
Built in 2021
0.7 Acres Lot
$1,262,600 Zestimate®
$315/sqft
$4,003 Estimated rent
Home value
$1,262,600
$1.19M - $1.34M
$4,003/mo
Zestimate® history
Loading...
Owner options
Explore your selling options
What's special
Private estate home nestled on wooded buffer cul-de-sac lot,Practically brand new,gleaming site finished hrdwds flrs welcome you into open & airy flrpln,dramatic beams,builtins in fam rm,gas log fp,gourmet kitch,gas cktp,island,tile backsplash,walkin pantry,butlers pantry,formal dining,wainscoting,laundry/drop zone,owner suite down,tray ceiling,spa-like bath,sep tile shwr,free standing tub,custom WIC,guest suite down,2 large bdrms+bonus up,walkout storage,screened porch w/fp,3 car epoxied flrs,huge patio.
Zillow last checked: 8 hours ago
Listing updated: October 27, 2025 at 07:49pm
Listed by:
Dana Ellington 919-622-5051,
Compass -- Raleigh
Bought with:
Chris Gorman, 277810
Keller Williams Preferred Realty
Source: Doorify MLS,MLS#: 2499044
Facts & features
Interior
Bedrooms & bathrooms
- Bedrooms: 4
- Bathrooms: 5
- Full bathrooms: 4
- 1/2 bathrooms: 1
Heating
- Forced Air, Natural Gas
Cooling
- Central Air, Zoned
Appliances
- Included: Dishwasher, Gas Cooktop, Gas Water Heater, Microwave, Range Hood, Self Cleaning Oven, Tankless Water Heater, Water Purifier
- Laundry: Laundry Room, Main Level
Features
- Ceiling Fan(s), Double Vanity, Entrance Foyer, High Ceilings, Living/Dining Room Combination, Pantry, Master Downstairs, Quartz Counters, Separate Shower, Storage, Walk-In Shower, Water Closet
- Flooring: Carpet, Hardwood, Tile
- Windows: Blinds
- Basement: Crawl Space
- Number of fireplaces: 1
- Fireplace features: Family Room, Gas Log
Interior area
- Total structure area: 3,746
- Total interior livable area: 3,746 sqft
- Finished area above ground: 3,746
- Finished area below ground: 0
Property
Parking
- Total spaces: 3
- Parking features: Concrete, Driveway, Garage
- Garage spaces: 3
Features
- Levels: Two
- Stories: 2
- Patio & porch: Patio, Porch, Screened
- Exterior features: Rain Gutters
- Has view: Yes
Lot
- Size: 0.70 Acres
- Features: Cul-De-Sac, Landscaped, Open Lot
Details
- Parcel number: 1812621659
Construction
Type & style
- Home type: SingleFamily
- Architectural style: Traditional, Transitional
- Property subtype: Single Family Residence, Residential
Materials
- Board & Batten Siding, Brick, Fiber Cement
Condition
- New construction: No
- Year built: 2021
Details
- Builder name: Cityscape Builders, Inc
Utilities & green energy
- Sewer: Septic Tank
- Water: Public
Community & neighborhood
Community
- Community features: Street Lights
Location
- Region: Wake Forest
- Subdivision: Prescott Manor
HOA & financial
HOA
- Has HOA: Yes
- HOA fee: $80 monthly
Price history
| Date | Event | Price |
|---|---|---|
| 4/21/2023 | Sold | $1,179,000-1.7%$315/sqft |
Source: | ||
| 3/20/2023 | Contingent | $1,199,000$320/sqft |
Source: | ||
| 3/16/2023 | Price change | $1,199,000-2.9%$320/sqft |
Source: | ||
| 3/10/2023 | Listed for sale | $1,235,000+32.8%$330/sqft |
Source: | ||
| 11/4/2021 | Sold | $930,000-0.5%$248/sqft |
Source: | ||
Public tax history
| Year | Property taxes | Tax assessment |
|---|---|---|
| 2025 | $7,243 +3% | $1,129,356 |
| 2024 | $7,033 +26.1% | $1,129,356 +58.4% |
| 2023 | $5,578 +7.9% | $712,843 |
Find assessor info on the county website
Neighborhood: 27587
Nearby schools
GreatSchools rating
- 6/10North Forest Pines ElementaryGrades: PK-5Distance: 5.1 mi
- 8/10Wakefield MiddleGrades: 6-8Distance: 4.9 mi
- 8/10Wakefield HighGrades: 9-12Distance: 4.2 mi
Schools provided by the listing agent
- Elementary: Wake - N Forest Pines
- Middle: Wake - Wakefield
- High: Wake - Wakefield
Source: Doorify MLS. This data may not be complete. We recommend contacting the local school district to confirm school assignments for this home.
Get a cash offer in 3 minutes
Find out how much your home could sell for in as little as 3 minutes with a no-obligation cash offer.
Estimated market value$1,262,600
Get a cash offer in 3 minutes
Find out how much your home could sell for in as little as 3 minutes with a no-obligation cash offer.
Estimated market value
$1,262,600
