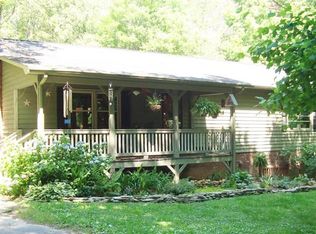Closed
$315,000
1009 High Shoals Rd, Lincolnton, NC 28092
3beds
1,360sqft
Single Family Residence
Built in 1984
0.96 Acres Lot
$317,800 Zestimate®
$232/sqft
$1,706 Estimated rent
Home value
$317,800
$286,000 - $353,000
$1,706/mo
Zestimate® history
Loading...
Owner options
Explore your selling options
What's special
This completely renovated brick home has three bedrooms and two bathrooms. It is located on a .96-acre lot and is conveniently located near Hwy 321. The 2-car attached garage has a storage area and is a side entry. The all white kitchen has quartz countertops, white tile backsplash, new cabinets with an island and bar area, SS appliances, and features a separate dining area. Recent updates include new Sheetrock, insulation, plumbing, lighting, windows, interior and exterior doors, flooring, deck, concrete, and landscaping. The baths have been updated, including a custom tile shower and surround in the tub area. HVAC was installed in 2021 and is fueled by propane gas; the Gas tank is leased. Water heater and pressure tank for the well in 2021. This owner has taken excellent care of this home. You will not be disappointed in this move-in-ready home.
Zillow last checked: 8 hours ago
Listing updated: June 18, 2025 at 07:28pm
Listing Provided by:
Vickie Spurling vickiespurlingrealty@gmail.com,
Vickie Spurling Realty Inc
Bought with:
Tina Clark
Century 21 Town & Country Rlty
Source: Canopy MLS as distributed by MLS GRID,MLS#: 4254387
Facts & features
Interior
Bedrooms & bathrooms
- Bedrooms: 3
- Bathrooms: 2
- Full bathrooms: 2
- Main level bedrooms: 3
Primary bedroom
- Level: Main
Bedroom s
- Level: Main
Bedroom s
- Level: Main
Dining area
- Level: Main
Kitchen
- Level: Main
Laundry
- Level: Main
Living room
- Level: Main
Heating
- Forced Air, Propane
Cooling
- Central Air
Appliances
- Included: Dishwasher, Disposal, Electric Range, Electric Water Heater, Microwave
- Laundry: Laundry Room
Features
- Kitchen Island, Storage
- Flooring: Vinyl
- Windows: Insulated Windows
- Has basement: No
- Fireplace features: Gas Log, Propane
Interior area
- Total structure area: 1,360
- Total interior livable area: 1,360 sqft
- Finished area above ground: 1,360
- Finished area below ground: 0
Property
Parking
- Total spaces: 2
- Parking features: Attached Garage, Garage on Main Level
- Attached garage spaces: 2
Features
- Levels: One
- Stories: 1
- Patio & porch: Deck, Front Porch
Lot
- Size: 0.96 Acres
- Dimensions: 175 x 240
- Features: Private
Details
- Parcel number: 159381
- Zoning: RES
- Special conditions: Standard
- Other equipment: Fuel Tank(s), Other - See Remarks
Construction
Type & style
- Home type: SingleFamily
- Property subtype: Single Family Residence
Materials
- Brick Full
- Foundation: Crawl Space
- Roof: Composition
Condition
- New construction: No
- Year built: 1984
Utilities & green energy
- Sewer: Septic Installed
- Water: Well
- Utilities for property: Electricity Connected, Propane
Community & neighborhood
Security
- Security features: Carbon Monoxide Detector(s), Smoke Detector(s)
Location
- Region: Lincolnton
- Subdivision: none
Other
Other facts
- Listing terms: Cash,Conventional,FHA,USDA Loan,VA Loan
- Road surface type: Concrete, Gravel, Paved
Price history
| Date | Event | Price |
|---|---|---|
| 6/11/2025 | Sold | $315,000-4.3%$232/sqft |
Source: | ||
| 5/3/2025 | Listed for sale | $329,000+13.4%$242/sqft |
Source: | ||
| 11/4/2021 | Sold | $290,000-3.3%$213/sqft |
Source: | ||
| 10/11/2021 | Contingent | $299,900$221/sqft |
Source: | ||
| 10/1/2021 | Listed for sale | $299,900+99.9%$221/sqft |
Source: | ||
Public tax history
| Year | Property taxes | Tax assessment |
|---|---|---|
| 2025 | $2,156 | $301,970 |
| 2024 | $2,156 +2.7% | $301,970 |
| 2023 | $2,099 +38.7% | $301,970 +83.6% |
Find assessor info on the county website
Neighborhood: 28092
Nearby schools
GreatSchools rating
- 2/10Costner Elementary SchoolGrades: PK-5Distance: 4.4 mi
- 2/10William C Friday Middle SchoolGrades: 6-8Distance: 4.9 mi
- 4/10North Gaston High SchoolGrades: 9-12Distance: 5.1 mi
Schools provided by the listing agent
- Elementary: Costner
- Middle: W.C. Friday
- High: North Gaston
Source: Canopy MLS as distributed by MLS GRID. This data may not be complete. We recommend contacting the local school district to confirm school assignments for this home.
Get a cash offer in 3 minutes
Find out how much your home could sell for in as little as 3 minutes with a no-obligation cash offer.
Estimated market value
$317,800
