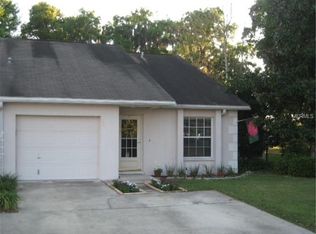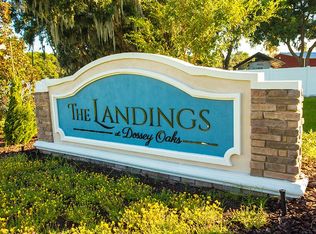Sold for $249,900
$249,900
1009 Meadowood Pointe Rd, Lakeland, FL 33811
2beds
1,486sqft
Duplex, Multi Family
Built in 1998
-- sqft lot
$247,100 Zestimate®
$168/sqft
$1,758 Estimated rent
Home value
$247,100
$227,000 - $269,000
$1,758/mo
Zestimate® history
Loading...
Owner options
Explore your selling options
What's special
Welcome to this beautifully updated two-story home located in the heart of South Lakeland! This spacious home features 2 bedrooms, 2 full bathrooms, and a large loft upstairs that can easily be converted into a third bedroom, office, or bonus space to suit your needs. Recent updates include new vinyl flooring, fresh interior paint, and brand-new appliances, making this home move-in ready. You'll love the high ceilings that create a bright and open feel. The cozy back porch overlooks a private, partially fenced backyard is perfect for relaxing or entertaining. Located just minutes from the Polk Parkway, this home offers easy access to both Tampa and Orlando, with plenty of dining, shopping, and entertainment options nearby. The property is nestled in a well-kept neighborhood with a low HOA, adding to its appeal for both homeowners and investors.
Zillow last checked: 8 hours ago
Listing updated: September 22, 2025 at 12:31pm
Listing Provided by:
Kalei Fiorentino 813-758-8498,
S & D REAL ESTATE SERVICE LLC 863-824-7169
Bought with:
Helen Weaver, 3269932
GRACE OF GOD REALTY LLC
Source: Stellar MLS,MLS#: L4954520 Originating MLS: Lakeland
Originating MLS: Lakeland

Facts & features
Interior
Bedrooms & bathrooms
- Bedrooms: 2
- Bathrooms: 2
- Full bathrooms: 2
Primary bedroom
- Features: Walk-In Closet(s)
- Level: First
- Area: 195 Square Feet
- Dimensions: 15x13
Bedroom 1
- Features: Walk-In Closet(s)
- Level: First
- Area: 169 Square Feet
- Dimensions: 13x13
Primary bathroom
- Level: First
- Area: 40 Square Feet
- Dimensions: 8x5
Bathroom 1
- Level: First
- Area: 40 Square Feet
- Dimensions: 8x5
Dining room
- Level: First
- Area: 88 Square Feet
- Dimensions: 8x11
Kitchen
- Level: First
- Area: 132 Square Feet
- Dimensions: 12x11
Living room
- Level: First
- Area: 169 Square Feet
- Dimensions: 13x13
Heating
- Central
Cooling
- Central Air
Appliances
- Included: Dishwasher, Microwave, Range, Refrigerator
- Laundry: In Garage
Features
- Primary Bedroom Main Floor, Thermostat
- Flooring: Luxury Vinyl
- Doors: Sliding Doors
- Has fireplace: No
Interior area
- Total structure area: 1,842
- Total interior livable area: 1,486 sqft
Property
Parking
- Total spaces: 1
- Parking features: Garage - Attached
- Attached garage spaces: 1
Features
- Levels: Two
- Stories: 2
Lot
- Size: 5,859 sqft
Details
- Parcel number: 232911139774000132
- Special conditions: None
Construction
Type & style
- Home type: MultiFamily
- Property subtype: Duplex, Multi Family
Materials
- Block, Stucco
- Foundation: Block
- Roof: Shingle
Condition
- New construction: No
- Year built: 1998
Utilities & green energy
- Sewer: Public Sewer
- Water: Public
- Utilities for property: Electricity Connected
Community & neighborhood
Location
- Region: Lakeland
- Subdivision: MEADOWOOD POINTE
HOA & financial
HOA
- Has HOA: Yes
- HOA fee: $7 monthly
- Association name: Dennis Painter
- Association phone: 863-258-1944
Other fees
- Pet fee: $0 monthly
Other financial information
- Total actual rent: 0
Other
Other facts
- Listing terms: Cash,Conventional,FHA,VA Loan
- Ownership: Fee Simple
- Road surface type: Paved
Price history
| Date | Event | Price |
|---|---|---|
| 9/22/2025 | Sold | $249,900+1.6%$168/sqft |
Source: | ||
| 8/19/2025 | Pending sale | $245,900$165/sqft |
Source: | ||
| 7/18/2025 | Listed for sale | $245,900+4.6%$165/sqft |
Source: | ||
| 2/17/2023 | Sold | $235,000+4.4%$158/sqft |
Source: | ||
| 1/17/2023 | Pending sale | $225,000$151/sqft |
Source: | ||
Public tax history
| Year | Property taxes | Tax assessment |
|---|---|---|
| 2024 | $2,142 +67.6% | $199,500 +49% |
| 2023 | $1,278 +3% | $133,931 +3% |
| 2022 | $1,241 +0.1% | $130,030 +3% |
Find assessor info on the county website
Neighborhood: 33811
Nearby schools
GreatSchools rating
- 2/10Medulla Elementary SchoolGrades: PK-5Distance: 1 mi
- 1/10Sleepy Hill Middle SchoolGrades: 6-8Distance: 8 mi
- 5/10George W. Jenkins Senior High SchoolGrades: 9-12Distance: 3.8 mi
Schools provided by the listing agent
- Elementary: Medulla Elem
- Middle: Sleepy Hill Middle
- High: George Jenkins High
Source: Stellar MLS. This data may not be complete. We recommend contacting the local school district to confirm school assignments for this home.
Get a cash offer in 3 minutes
Find out how much your home could sell for in as little as 3 minutes with a no-obligation cash offer.
Estimated market value
$247,100

