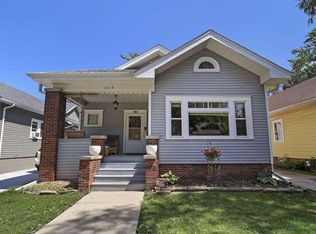Closed
$253,000
1009 Monroe AVENUE, Racine, WI 53405
3beds
1,322sqft
Single Family Residence
Built in 1900
5,227.2 Square Feet Lot
$261,200 Zestimate®
$191/sqft
$1,764 Estimated rent
Home value
$261,200
$235,000 - $290,000
$1,764/mo
Zestimate® history
Loading...
Owner options
Explore your selling options
What's special
Welcome Home to your move in ready, newly remodeled 3BR Bungalow with countless updates throughout. As you enter thru the mudroom into the livingroom and kitchen you will immediately be awestruck. The open concept kitchen has newer stainless steel appliances, plenty of cabinets, updated granite tops and ceramic tile backsplash easily making this your favorite space in the home to entertain family and friends. Additional newer updates include windows, refinished hardwood flooring, bathroom with subway tile surround, lvp flooring, vanity and toilet. Take a walk out the back door to your newer driveway and spacious backyard that includes an outdoor childrens playset. A little something for everyone. The only thing missing is you.
Zillow last checked: 8 hours ago
Listing updated: September 11, 2025 at 08:23am
Listed by:
Jodi Palmatier 414-721-1519,
Lannon Stone Realty LLC
Bought with:
Martin M Champagne
Source: WIREX MLS,MLS#: 1931131 Originating MLS: Metro MLS
Originating MLS: Metro MLS
Facts & features
Interior
Bedrooms & bathrooms
- Bedrooms: 3
- Bathrooms: 1
- Full bathrooms: 1
- Main level bedrooms: 3
Primary bedroom
- Level: Main
- Area: 144
- Dimensions: 12 x 12
Bedroom 2
- Level: Main
- Area: 121
- Dimensions: 11 x 11
Bedroom 3
- Level: Main
- Area: 132
- Dimensions: 12 x 11
Bathroom
- Features: Ceramic Tile, Shower Over Tub
Kitchen
- Level: Main
- Area: 117
- Dimensions: 13 x 9
Living room
- Level: Main
- Area: 195
- Dimensions: 13 x 15
Heating
- Natural Gas, Forced Air
Cooling
- Central Air
Appliances
- Included: Dishwasher, Microwave, Oven, Range, Refrigerator
Features
- Basement: Full
Interior area
- Total structure area: 1,322
- Total interior livable area: 1,322 sqft
Property
Parking
- Total spaces: 2
- Parking features: Detached, 2 Car
- Garage spaces: 2
Features
- Levels: One and One Half
- Stories: 1
Lot
- Size: 5,227 sqft
- Features: Sidewalks
Details
- Parcel number: 12269000
- Zoning: Residential
Construction
Type & style
- Home type: SingleFamily
- Architectural style: Bungalow
- Property subtype: Single Family Residence
Materials
- Aluminum Trim
Condition
- 21+ Years
- New construction: No
- Year built: 1900
Utilities & green energy
- Sewer: Public Sewer
- Water: Public
Community & neighborhood
Location
- Region: Racine
- Municipality: Racine
Price history
| Date | Event | Price |
|---|---|---|
| 9/10/2025 | Sold | $253,000+1.2%$191/sqft |
Source: | ||
| 8/23/2025 | Contingent | $249,900$189/sqft |
Source: | ||
| 8/15/2025 | Listed for sale | $249,900+8.7%$189/sqft |
Source: | ||
| 5/16/2023 | Sold | $230,000+7%$174/sqft |
Source: | ||
| 4/22/2023 | Contingent | $214,900$163/sqft |
Source: | ||
Public tax history
| Year | Property taxes | Tax assessment |
|---|---|---|
| 2024 | $4,860 +29.6% | $201,200 +36.9% |
| 2023 | $3,751 +9.4% | $147,000 +9.7% |
| 2022 | $3,430 -2.4% | $134,000 +9.8% |
Find assessor info on the county website
Neighborhood: 53405
Nearby schools
GreatSchools rating
- 5/10Fratt Elementary SchoolGrades: PK-5Distance: 0.1 mi
- NAMckinley Middle SchoolGrades: 6-8Distance: 0.7 mi
- 5/10Park High SchoolGrades: 9-12Distance: 1 mi
Schools provided by the listing agent
- District: Racine
Source: WIREX MLS. This data may not be complete. We recommend contacting the local school district to confirm school assignments for this home.

Get pre-qualified for a loan
At Zillow Home Loans, we can pre-qualify you in as little as 5 minutes with no impact to your credit score.An equal housing lender. NMLS #10287.
