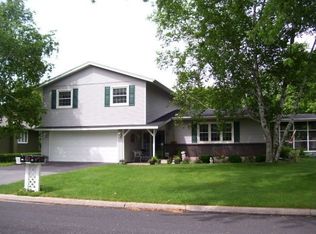Closed
$239,900
1009 Morning View Road, Lancaster, WI 53813
3beds
2,326sqft
Single Family Residence
Built in 1976
0.26 Acres Lot
$256,200 Zestimate®
$103/sqft
$1,710 Estimated rent
Home value
$256,200
Estimated sales range
Not available
$1,710/mo
Zestimate® history
Loading...
Owner options
Explore your selling options
What's special
This quality built home has been impeccably maintained for the life of the home! It's had new windows, doors, updated kitchen and baths, and new flooring throughout. The basement has been waterproofed by Tri State Basement. This ranch home has 3 good sized bedrooms, the primary has its own bath! The spacious family room is on the first floor also! The lower level has a game room with a pool table and bar area, a rec space, plus the laundry and an amazing storage room. Outside, you'll find a nice sized patio area, surrounded by mature landscaping. This home provide room for everyone! Situated on an edge of town, .25 acre lot, you'll not be right on top of your neighbors. Quality homes like this rarely come on the market, so schedule your private showing today!
Zillow last checked: 8 hours ago
Listing updated: August 29, 2024 at 08:14pm
Listed by:
Renee Winkler 608-778-5488,
Platteville Realty LLC
Bought with:
Jered Glass
Source: WIREX MLS,MLS#: 1980924 Originating MLS: South Central Wisconsin MLS
Originating MLS: South Central Wisconsin MLS
Facts & features
Interior
Bedrooms & bathrooms
- Bedrooms: 3
- Bathrooms: 2
- Full bathrooms: 2
- Main level bedrooms: 3
Primary bedroom
- Level: Main
- Area: 154
- Dimensions: 11 x 14
Bedroom 2
- Level: Main
- Area: 120
- Dimensions: 10 x 12
Bedroom 3
- Level: Main
- Area: 100
- Dimensions: 10 x 10
Bathroom
- Features: Master Bedroom Bath: Full, Master Bedroom Bath
Dining room
- Level: Main
- Area: 130
- Dimensions: 10 x 13
Family room
- Level: Main
- Area: 299
- Dimensions: 13 x 23
Kitchen
- Level: Main
- Area: 130
- Dimensions: 10 x 13
Living room
- Level: Main
- Area: 240
- Dimensions: 12 x 20
Heating
- Natural Gas, Forced Air
Cooling
- Central Air
Appliances
- Included: Range/Oven, Refrigerator, Dishwasher, Washer, Dryer
Features
- Wet Bar
- Basement: Full,Partially Finished,Sump Pump,Concrete
Interior area
- Total structure area: 2,326
- Total interior livable area: 2,326 sqft
- Finished area above ground: 1,580
- Finished area below ground: 746
Property
Parking
- Total spaces: 2
- Parking features: 2 Car, Attached
- Attached garage spaces: 2
Features
- Levels: One
- Stories: 1
- Patio & porch: Patio
Lot
- Size: 0.26 Acres
Details
- Parcel number: 246015120000
- Zoning: Res
- Special conditions: Arms Length
Construction
Type & style
- Home type: SingleFamily
- Architectural style: Ranch
- Property subtype: Single Family Residence
Materials
- Vinyl Siding
Condition
- 21+ Years
- New construction: No
- Year built: 1976
Utilities & green energy
- Sewer: Public Sewer
- Water: Public
Community & neighborhood
Location
- Region: Lancaster
- Subdivision: Highland Estates
- Municipality: Lancaster
Price history
| Date | Event | Price |
|---|---|---|
| 8/29/2024 | Sold | $239,900-11.1%$103/sqft |
Source: | ||
| 7/20/2024 | Contingent | $269,900$116/sqft |
Source: | ||
| 7/7/2024 | Listed for sale | $269,900$116/sqft |
Source: | ||
Public tax history
| Year | Property taxes | Tax assessment |
|---|---|---|
| 2024 | $3,003 +3.8% | $206,100 |
| 2023 | $2,894 +4.8% | $206,100 |
| 2022 | $2,760 +4.2% | $206,100 +44.7% |
Find assessor info on the county website
Neighborhood: 53813
Nearby schools
GreatSchools rating
- 9/10Winskill Elementary SchoolGrades: PK-5Distance: 0.8 mi
- 7/10Lancaster Middle SchoolGrades: 6-8Distance: 1.4 mi
- 5/10Lancaster High SchoolGrades: 9-12Distance: 1.4 mi
Schools provided by the listing agent
- Elementary: Winskill
- Middle: Lancaster
- High: Lancaster
- District: Lancaster
Source: WIREX MLS. This data may not be complete. We recommend contacting the local school district to confirm school assignments for this home.
Get pre-qualified for a loan
At Zillow Home Loans, we can pre-qualify you in as little as 5 minutes with no impact to your credit score.An equal housing lender. NMLS #10287.
