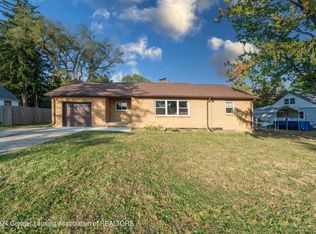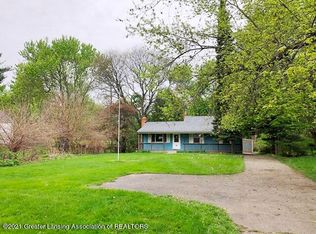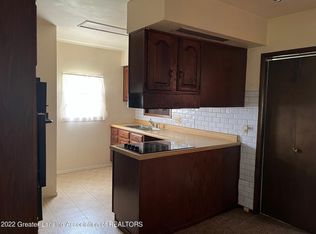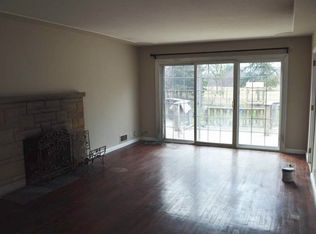Sold for $220,000 on 02/26/24
$220,000
1009 N Waverly Rd, Lansing, MI 48917
3beds
1,500sqft
Single Family Residence
Built in 1940
1.27 Acres Lot
$242,600 Zestimate®
$147/sqft
$1,720 Estimated rent
Home value
$242,600
$230,000 - $255,000
$1,720/mo
Zestimate® history
Loading...
Owner options
Explore your selling options
What's special
WELCOME HOME TO 1009 N. WAVERLY RD! THIS BEAUTIFUL 2 STORY/BUNGALOW HAS BEEN ALMOST TOTALLY REMODELED FROM THE GROUND UP! IT FEATURES REFINISHED HARDWOOD FLOORS THROUGHOUT, 2 FIRST FLOOR BEDROOMS, A FORMAL DINING AREA, ISLAND KITCHEN WITH STAINLESS APPLIANCES, NEW COUNTERS, CABINETRY, AND MORE! THE LIVING ROOM IS LARGE WITH A FIREPLACE AND CUSTOM MANTLE AND TILE WORK. THERE IS A VERY NICE FULL BATH AS WELL! THE UPPER LEVEL HAS A HUGE PRIMARY SUITE WITH BONUS FLEX AREA, A FULL BATH, AND CHARACTER GALORE! NEW DRIVEWAY! 2 CAR GARAGE WITH UNFINISHED UPPER LEVEL WITH STAIRS FOR ACCESS, LARGE DECK, PATIO, ARE 2 BONUS FEATURES! TO TOP IT ALL OFF IT IS ON A 1.27 ACRE LOT! WILDLIFE ABOUNDS!! NEW FEATURES: WINDOWS, WATER HEATER, FIXTURES, SIDING, AND SO MUCH MORE!
Zillow last checked: 8 hours ago
Listing updated: March 03, 2024 at 07:57pm
Listed by:
Travis Blaine Conti 517-930-1721,
RE/MAX RE Professionals Okemos
Bought with:
Kristy Rulison Brooks, 6506049144
Keller Williams Realty Lansing
Source: Greater Lansing AOR,MLS#: 277970
Facts & features
Interior
Bedrooms & bathrooms
- Bedrooms: 3
- Bathrooms: 2
- Full bathrooms: 2
Primary bedroom
- Level: Second
- Area: 211.2 Square Feet
- Dimensions: 16 x 13.2
Bedroom 2
- Level: First
- Area: 142.8 Square Feet
- Dimensions: 12 x 11.9
Bedroom 3
- Level: First
- Area: 95.12 Square Feet
- Dimensions: 11.6 x 8.2
Dining room
- Level: First
- Area: 115.24 Square Feet
- Dimensions: 13.4 x 8.6
Kitchen
- Level: First
- Area: 115.24 Square Feet
- Dimensions: 13.4 x 8.6
Laundry
- Level: Basement
- Area: 210 Square Feet
- Dimensions: 15 x 14
Living room
- Level: First
- Area: 237.6 Square Feet
- Dimensions: 18 x 13.2
Loft
- Level: Second
- Area: 69.3 Square Feet
- Dimensions: 9.9 x 7
Utility room
- Level: Basement
- Area: 216 Square Feet
- Dimensions: 18 x 12
Heating
- Forced Air, Natural Gas
Cooling
- None
Appliances
- Included: Disposal, Microwave, Refrigerator, Range, Oven, Dishwasher
- Laundry: In Basement
Features
- Built-in Features, Kitchen Island, Laminate Counters, Natural Woodwork, Pantry, Primary Downstairs, Soaking Tub, Storage
- Flooring: Ceramic Tile, Hardwood
- Windows: Double Pane Windows, ENERGY STAR Qualified Windows, Insulated Windows
- Basement: Full
- Number of fireplaces: 1
- Fireplace features: Living Room, Raised Hearth, Wood Burning
Interior area
- Total structure area: 2,557
- Total interior livable area: 1,500 sqft
- Finished area above ground: 1,500
- Finished area below ground: 0
Property
Parking
- Total spaces: 2
- Parking features: Detached, Driveway, Garage Door Opener, Garage Faces Front, Overhead Storage
- Garage spaces: 2
- Has uncovered spaces: Yes
Features
- Levels: Two
- Stories: 2
- Entry location: BACK DOOR
- Patio & porch: Deck, Patio
- Exterior features: Private Yard, Rain Gutters, Storage
- Has view: Yes
- View description: Neighborhood, Trees/Woods
Lot
- Size: 1.27 Acres
- Dimensions: 88 x 629
- Features: Back Yard, Flag Lot, Front Yard, Gentle Sloping, Many Trees, Rectangular Lot, Sloped
Details
- Additional structures: Storage
- Foundation area: 1067
- Parcel number: 04005800028000
- Zoning description: Zoning
Construction
Type & style
- Home type: SingleFamily
- Architectural style: Bungalow,Cape Cod
- Property subtype: Single Family Residence
Materials
- Vinyl Siding
- Foundation: Block
- Roof: Shingle
Condition
- Updated/Remodeled
- New construction: No
- Year built: 1940
Utilities & green energy
- Electric: 100 Amp Service
- Sewer: Public Sewer
- Water: Public
- Utilities for property: High Speed Internet Available, Cable Available
Green energy
- Energy efficient items: Windows
Community & neighborhood
Community
- Community features: Curbs, Street Lights
Location
- Region: Lansing
- Subdivision: Irvingdale
Other
Other facts
- Listing terms: VA Loan,Cash,Conventional,FHA
- Road surface type: Paved
Price history
| Date | Event | Price |
|---|---|---|
| 2/26/2024 | Sold | $220,000+0%$147/sqft |
Source: | ||
| 2/3/2024 | Contingent | $219,900$147/sqft |
Source: | ||
| 2/1/2024 | Listed for sale | $219,900$147/sqft |
Source: | ||
| 1/24/2024 | Pending sale | $219,900$147/sqft |
Source: | ||
| 1/17/2024 | Contingent | $219,900$147/sqft |
Source: | ||
Public tax history
| Year | Property taxes | Tax assessment |
|---|---|---|
| 2024 | -- | $83,700 +90.2% |
| 2021 | $1,959 +8.9% | $44,000 +6.8% |
| 2020 | $1,798 | $41,200 +2.2% |
Find assessor info on the county website
Neighborhood: Waverly
Nearby schools
GreatSchools rating
- NAMeryl S. Colt Elementary SchoolGrades: PK-KDistance: 0.8 mi
- 3/10Waverly Middle SchoolGrades: 5-8Distance: 1.5 mi
- 6/10Waverly Senior High SchoolGrades: 9-12Distance: 1.3 mi
Schools provided by the listing agent
- Elementary: Washington Elementary School
- High: Waverly
- District: Waverly
Source: Greater Lansing AOR. This data may not be complete. We recommend contacting the local school district to confirm school assignments for this home.

Get pre-qualified for a loan
At Zillow Home Loans, we can pre-qualify you in as little as 5 minutes with no impact to your credit score.An equal housing lender. NMLS #10287.
Sell for more on Zillow
Get a free Zillow Showcase℠ listing and you could sell for .
$242,600
2% more+ $4,852
With Zillow Showcase(estimated)
$247,452


