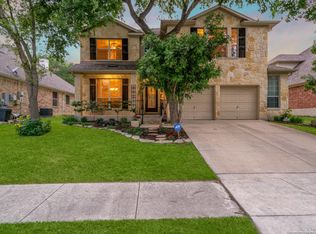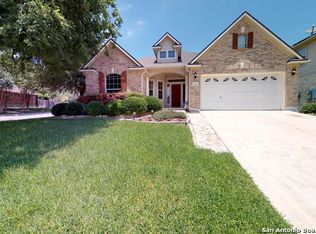Sold on 07/28/23
Price Unknown
1009 Oak Ridge, Schertz, TX 78154
4beds
2,748sqft
Single Family Residence
Built in 2006
0.25 Acres Lot
$399,400 Zestimate®
$--/sqft
$2,283 Estimated rent
Home value
$399,400
$379,000 - $419,000
$2,283/mo
Zestimate® history
Loading...
Owner options
Explore your selling options
What's special
Welcome to your new home! The home is a charming 1.5-story residence situated on a spacious .25-acre lot in Schertz, Texas. It features four bedrooms, two and a half bathrooms, and a loft located exclusively on the second floor.As you approach the house, you'll be captivated by its lovely curb appeal. The home boasts a well-maintained front yard with lush greenery and a neatly paved driveway leading to a two-car garage. The brick exterior adds a touch of elegance and ensures durability.Upon entering, you'll be greeted by an inviting foyer that opens up to a spacious and thoughtfully designed floor plan. The living space features an abundance of natural light and a warm, welcoming atmosphere, making it an ideal place for family gatherings or entertaining guests.This home offers four generously sized bedrooms, providing ample space for the entire family. The bedrooms feature large windows that invite in plenty of sunlight, creating a bright and airy ambiance. Each room is designed to offer privacy and comfort, allowing everyone to retreat and relax.With 2.5 bathrooms, this home ensures convenience for the entire household. The primary bathroom features a luxurious en-suite bath with a gorgeous spa like and oversized walk-in shower, and dual sinks. The additional bathrooms are well-appointed and offer modern fixtures and finishes.The heart of the home is the well-equipped kitchen that combines functionality and style. It features modern appliances, ample cabinet space, and a large center island that doubles as a breakfast bar. Adjacent to the kitchen is a spacious dining area, perfect for family meals or hosting dinner parties.Step outside onto the backyard oasis, where you'll discover a vast open space waiting for your personal touch. Heading upstairs, you'll find a loft that spans the entire second floor. This versatile space can be used as a home office, a playroom, a media room, or any other purpose that suits your lifestyle and needs. The expansive 0.25-acre lot allows for various outdoor activities, whether it's gardening, setting up a play area, or simply enjoying the fresh air. The possibilities are endless.Nestled in the vibrant city of Schertz, Texas, this home offers the best of both worlds-proximity to urban amenities and a peaceful suburban setting. Schertz is known for its excellent schools, friendly community, and convenient access to shopping centers, restaurants, and entertainment options. Commuting is made easy with quick access to major highways and the nearby city of San Antonio.This 1.5-story home in Schertz, Texas, boasts four bedrooms, two and a half bathrooms, and a loft on the second floor. With its charming exterior, open concept layout, and spacious lot, it offers both comfort and functionality, making it an ideal place to call home.
Zillow last checked: 8 hours ago
Listing updated: August 01, 2023 at 08:16am
Listed by:
Joel Leos TREC #570952 (224) 634-8877,
Coldwell Banker D'Ann Harper
Source: LERA MLS,MLS#: 1697998
Facts & features
Interior
Bedrooms & bathrooms
- Bedrooms: 4
- Bathrooms: 3
- Full bathrooms: 2
- 1/2 bathrooms: 1
Primary bedroom
- Features: Walk-In Closet(s), Full Bath
- Area: 280
- Dimensions: 20 x 14
Bedroom 2
- Area: 132
- Dimensions: 12 x 11
Bedroom 3
- Area: 132
- Dimensions: 12 x 11
Bedroom 4
- Area: 110
- Dimensions: 10 x 11
Primary bathroom
- Features: Shower Only, Double Vanity
- Area: 90
- Dimensions: 6 x 15
Kitchen
- Area: 112
- Dimensions: 14 x 8
Living room
- Area: 323
- Dimensions: 17 x 19
Heating
- Central, Electric
Cooling
- Central Air
Appliances
- Included: Microwave, Range, Dishwasher, Electric Water Heater, Electric Cooktop, Double Oven
- Laundry: Main Level, Laundry Room, Washer Hookup, Dryer Connection
Features
- Two Living Area, Liv/Din Combo, Separate Dining Room, Eat-in Kitchen, Two Eating Areas, Kitchen Island, Breakfast Bar, Pantry, Game Room, Media Room, Loft, Utility Room Inside, High Ceilings, Open Floorplan, High Speed Internet, All Bedrooms Downstairs, Master Downstairs, Ceiling Fan(s)
- Flooring: Carpet, Ceramic Tile
- Windows: Double Pane Windows, Window Coverings
- Has basement: No
- Number of fireplaces: 1
- Fireplace features: One, Living Room, Wood Burning
Interior area
- Total structure area: 2,748
- Total interior livable area: 2,748 sqft
Property
Parking
- Total spaces: 2
- Parking features: Two Car Garage, Garage Door Opener
- Garage spaces: 2
Features
- Levels: One
- Stories: 1
- Patio & porch: Covered
- Pool features: None
- Fencing: Privacy
Lot
- Size: 0.25 Acres
- Features: Curbs, Street Gutters, Sidewalks, Streetlights
- Residential vegetation: Mature Trees
Details
- Additional structures: Shed(s)
- Parcel number: 1G2104000200300000
Construction
Type & style
- Home type: SingleFamily
- Property subtype: Single Family Residence
Materials
- Brick, 3 Sides Masonry, Siding
- Foundation: Slab
- Roof: Composition
Condition
- Pre-Owned
- New construction: No
- Year built: 2006
Utilities & green energy
- Utilities for property: Cable Available, City Garbage service
Community & neighborhood
Community
- Community features: None
Location
- Region: Schertz
- Subdivision: Mesa Oaks
HOA & financial
HOA
- HOA fee: $288 annually
Other
Other facts
- Listing terms: Conventional,FHA,VA Loan,TX Vet,Cash
- Road surface type: Paved
Price history
| Date | Event | Price |
|---|---|---|
| 12/1/2025 | Listing removed | $407,000$148/sqft |
Source: | ||
| 10/31/2025 | Price change | $407,000-5.1%$148/sqft |
Source: | ||
| 8/7/2025 | Price change | $429,000-6.5%$156/sqft |
Source: | ||
| 7/18/2025 | Listed for sale | $459,000$167/sqft |
Source: | ||
| 7/10/2025 | Contingent | $459,000$167/sqft |
Source: | ||
Public tax history
| Year | Property taxes | Tax assessment |
|---|---|---|
| 2025 | -- | $433,784 -3.6% |
| 2024 | $7,228 | $450,109 +11.3% |
| 2023 | -- | $404,302 +10% |
Find assessor info on the county website
Neighborhood: 78154
Nearby schools
GreatSchools rating
- 6/10Laura Ingalls Wilder Intermediate SchoolGrades: 5-6Distance: 0.9 mi
- 6/10Ray D Corbett J High SchoolGrades: 7-8Distance: 3.4 mi
- 6/10Samuel Clemens High SchoolGrades: 9-12Distance: 0.6 mi
Get a cash offer in 3 minutes
Find out how much your home could sell for in as little as 3 minutes with a no-obligation cash offer.
Estimated market value
$399,400
Get a cash offer in 3 minutes
Find out how much your home could sell for in as little as 3 minutes with a no-obligation cash offer.
Estimated market value
$399,400

