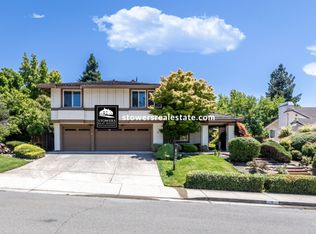Sold for $2,000,000
$2,000,000
1009 Overlook Dr, San Ramon, CA 94582
4beds
2,310sqft
Residential, Single Family Residence
Built in 1983
0.28 Acres Lot
$1,984,600 Zestimate®
$866/sqft
$5,369 Estimated rent
Home value
$1,984,600
$1.79M - $2.20M
$5,369/mo
Zestimate® history
Loading...
Owner options
Explore your selling options
What's special
Beautifully remodeled SINGLE LEVEL residence located in the highly desirable neighborhood of Vista San Ramon. Gorgeous kitchen with custom cabinetry, large center island, high end appliances, solid stone counters, spacious eating nook and formal dining room. Family room offers convenient access to amazing rear yard. Vaulted ceilings and an abundance of windows make this stunning home truly one not to be missed. Primary bedroom with high ceilings opens to the private yard and the luxurious bathroom offers a separate soaking tub, oversized shower and dual vanity sinks. 4th bedroom makes for a perfect home office. All 3 bathrooms have also been beautifully updated. Center atrium is beautifully accented with a bubbling fountain and thoughtfully planted spaces. Gorgeous backyard includes a sparkling pool, patio, decking, mature trees and plants, built in BBQ area, fantastic covered seating area for year round enjoyment and simply beautiful garden pathways! Truly a peaceful environment. Spacious 3 car garage with built in cabinets plus easy to access attic space offering an abundance of space. This community is located nearby to top SRV schools, amazing LOT shopping & restaurants, Bishop Ranch, Iron Horse Trail for miles of walking and biking; easy access to 680 and so much more.
Zillow last checked: 8 hours ago
Listing updated: October 13, 2025 at 09:59am
Listed by:
Dana Weiler DRE #00956555 925-998-8470,
The Agency,
Carrie Shapiro DRE #02147822 925-890-9451,
The Agency
Bought with:
Anna Marie Adams, DRE #02106032
Compass
Source: CCAR,MLS#: 41112423
Facts & features
Interior
Bedrooms & bathrooms
- Bedrooms: 4
- Bathrooms: 3
- Full bathrooms: 3
Bathroom
- Features: Shower Over Tub, Solid Surface, Stall Shower, Tile, Updated Baths, Marble, Window, Closet, Multiple Shower Heads, Sitting Area
Kitchen
- Features: 220 Volt Outlet, Breakfast Nook, Counter - Solid Surface, Stone Counters, Dishwasher, Electric Range/Cooktop, Disposal, Ice Maker Hookup, Kitchen Island, Microwave, Range/Oven Free Standing, Refrigerator, Self-Cleaning Oven, Updated Kitchen
Heating
- Forced Air, Natural Gas
Cooling
- Central Air
Appliances
- Included: Dishwasher, Electric Range, Plumbed For Ice Maker, Microwave, Free-Standing Range, Refrigerator, Self Cleaning Oven, Gas Water Heater
- Laundry: Laundry Room, Common Area
Features
- Formal Dining Room, Breakfast Nook, Counter - Solid Surface, Updated Kitchen
- Flooring: Laminate, Linoleum, Tile, Carpet, Other
- Windows: Double Pane Windows, Screens, Window Coverings
- Number of fireplaces: 1
- Fireplace features: Family Room, Gas Starter, Raised Hearth
Interior area
- Total structure area: 2,310
- Total interior livable area: 2,310 sqft
Property
Parking
- Total spaces: 3
- Parking features: Attached, Direct Access, Enclosed, Garage Faces Front, Garage Door Opener
- Attached garage spaces: 3
Accessibility
- Accessibility features: None
Features
- Levels: One
- Stories: 1
- Exterior features: Lighting, Dog Run, Garden/Play, Storage
- Has private pool: Yes
- Pool features: Gas Heat, Gunite, In Ground, Pool Sweep, Outdoor Pool
- Fencing: Fenced
- Has view: Yes
- View description: Hills, Ridge
Lot
- Size: 0.28 Acres
- Features: Level, Sloped Up, Landscaped, Sprinklers In Rear, Back Yard, Front Yard, Side Yard, Landscape Back, Landscape Front
Details
- Parcel number: 2132310166
- Special conditions: Standard
- Other equipment: Irrigation Equipment
Construction
Type & style
- Home type: SingleFamily
- Architectural style: Ranch
- Property subtype: Residential, Single Family Residence
Materials
- Stone Veneer
- Foundation: Raised
- Roof: Composition
Condition
- Existing
- New construction: No
- Year built: 1983
Details
- Builder model: Halifax
Utilities & green energy
- Electric: No Solar, 220 Volts in Kitchen
- Sewer: Public Sewer
- Water: Public
- Utilities for property: Internet Available, Natural Gas Connected, Individual Gas Meter
Green energy
- Energy efficient items: Insulation
Community & neighborhood
Location
- Region: San Ramon
- Subdivision: Vista San Ramon
HOA & financial
HOA
- Has HOA: Yes
- HOA fee: $115 semi-annually
- Amenities included: Other
- Services included: Common Area Maint
- Association name: HOMEOWNER ASSN SERVICE
- Association phone: 925-830-4848
Price history
| Date | Event | Price |
|---|---|---|
| 10/10/2025 | Sold | $2,000,000+2.1%$866/sqft |
Source: | ||
| 9/26/2025 | Pending sale | $1,958,000$848/sqft |
Source: | ||
| 9/24/2025 | Listed for sale | $1,958,000+437.9%$848/sqft |
Source: | ||
| 3/25/1994 | Sold | $364,000$158/sqft |
Source: Public Record Report a problem | ||
Public tax history
| Year | Property taxes | Tax assessment |
|---|---|---|
| 2025 | $8,070 +0.9% | $618,663 +2% |
| 2024 | $8,001 +1.8% | $606,533 +2% |
| 2023 | $7,862 +3.4% | $594,642 +2% |
Find assessor info on the county website
Neighborhood: 94582
Nearby schools
GreatSchools rating
- 8/10Golden View Elementary SchoolGrades: K-5Distance: 1.4 mi
- 8/10Iron Horse Middle SchoolGrades: 6-8Distance: 0.3 mi
- 9/10California High SchoolGrades: 9-12Distance: 1.5 mi
Schools provided by the listing agent
- District: San Ramon Valley (925) 552-5500
Source: CCAR. This data may not be complete. We recommend contacting the local school district to confirm school assignments for this home.
Get a cash offer in 3 minutes
Find out how much your home could sell for in as little as 3 minutes with a no-obligation cash offer.
Estimated market value
$1,984,600
