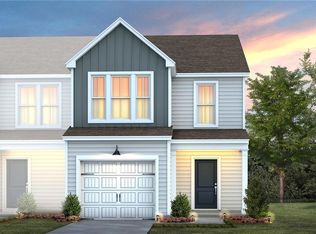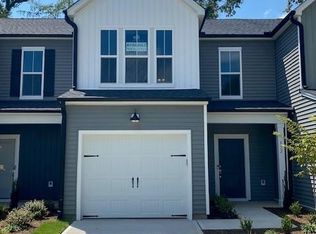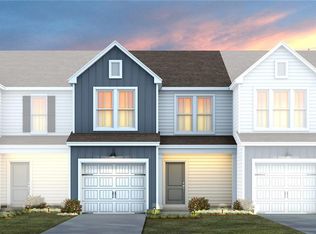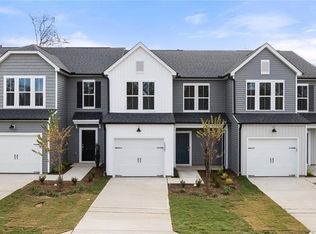Sold for $275,000
$275,000
1009 Poets Walk Rd, Whitsett, NC 27377
3beds
1,558sqft
Stick/Site Built, Residential, Townhouse
Built in 2025
0.05 Acres Lot
$275,100 Zestimate®
$--/sqft
$1,905 Estimated rent
Home value
$275,100
$256,000 - $294,000
$1,905/mo
Zestimate® history
Loading...
Owner options
Explore your selling options
What's special
The beloved Hemingway floorplan showcases a modern open design with thoughtful details like abundant outlets, pre-wired ceiling fans, and elegant tray ceilings in the primary bedroom. The spa-inspired owner’s bath features floor-to-ceiling tile and a spacious shower with built-in bench seating for ultimate comfort. Don't miss the feel of luxury with the benefits of saving with this Energy Star Certified home and included High Speed Fiber Internet and Cable package!
Zillow last checked: 8 hours ago
Listing updated: December 25, 2025 at 08:05pm
Listed by:
Alex Lilly 804-301-5656,
Pulte Home Company
Bought with:
Lynette Selby, 323585
Berkshire Hathaway HomeServices Yost & Little Realty
Source: Triad MLS,MLS#: 1194065 Originating MLS: Greensboro
Originating MLS: Greensboro
Facts & features
Interior
Bedrooms & bathrooms
- Bedrooms: 3
- Bathrooms: 3
- Full bathrooms: 2
- 1/2 bathrooms: 1
- Main level bathrooms: 1
Primary bedroom
- Level: Second
- Dimensions: 15 x 13
Bedroom 2
- Level: Second
- Dimensions: 10 x 11
Bedroom 3
- Level: Second
- Dimensions: 10.67 x 11.92
Dining room
- Level: Main
- Dimensions: 9.08 x 11.92
Great room
- Level: Main
- Dimensions: 17.67 x 16.25
Heating
- Forced Air, Zoned, Natural Gas
Cooling
- Central Air, Zoned
Appliances
- Included: Microwave, Dishwasher, Disposal, Gas Cooktop, Free-Standing Range, Gas Water Heater, Tankless Water Heater
- Laundry: Laundry Room
Features
- Dead Bolt(s), Kitchen Island, Pantry, Separate Shower, Solid Surface Counter
- Flooring: Carpet, Tile, Vinyl
- Has basement: No
- Attic: Pull Down Stairs
- Has fireplace: No
Interior area
- Total structure area: 1,558
- Total interior livable area: 1,558 sqft
- Finished area above ground: 1,558
Property
Parking
- Total spaces: 1
- Parking features: Driveway, Garage, Garage Door Opener, Attached
- Attached garage spaces: 1
- Has uncovered spaces: Yes
Features
- Levels: Two
- Stories: 2
- Patio & porch: Porch
- Exterior features: Garden
- Pool features: Community
Lot
- Size: 0.05 Acres
- Dimensions: 22 x 104
Details
- Parcel number: 240313
- Zoning: R-5
- Special conditions: Owner Sale
Construction
Type & style
- Home type: Townhouse
- Architectural style: Traditional
- Property subtype: Stick/Site Built, Residential, Townhouse
Materials
- Vinyl Siding
- Foundation: Slab
Condition
- New Construction
- New construction: Yes
- Year built: 2025
Utilities & green energy
- Sewer: Public Sewer
- Water: Public
Community & neighborhood
Security
- Security features: Carbon Monoxide Detector(s), Smoke Detector(s)
Location
- Region: Whitsett
- Subdivision: Poets Walk
Other
Other facts
- Listing agreement: Exclusive Right To Sell
- Listing terms: Cash,Conventional,FHA,USDA Loan,VA Loan
Price history
| Date | Event | Price |
|---|---|---|
| 12/22/2025 | Sold | $275,000-0.4% |
Source: | ||
| 10/12/2025 | Pending sale | $276,100 |
Source: | ||
| 10/3/2025 | Price change | $276,100-5.8% |
Source: | ||
| 10/2/2025 | Price change | $293,190-1%$188/sqft |
Source: | ||
| 9/19/2025 | Price change | $296,100-3.3% |
Source: | ||
Public tax history
Tax history is unavailable.
Neighborhood: 27377
Nearby schools
GreatSchools rating
- 3/10Gibsonville Elementary SchoolGrades: PK-5Distance: 2.1 mi
- 5/10Eastern Middle SchoolGrades: 6-8Distance: 3.1 mi
- 3/10Eastern Guilford High SchoolGrades: 9-12Distance: 3 mi
Schools provided by the listing agent
- Elementary: Gibsonville
- Middle: Eastern Guilford
- High: Eastern Guilford
Source: Triad MLS. This data may not be complete. We recommend contacting the local school district to confirm school assignments for this home.
Get a cash offer in 3 minutes
Find out how much your home could sell for in as little as 3 minutes with a no-obligation cash offer.
Estimated market value$275,100
Get a cash offer in 3 minutes
Find out how much your home could sell for in as little as 3 minutes with a no-obligation cash offer.
Estimated market value
$275,100



