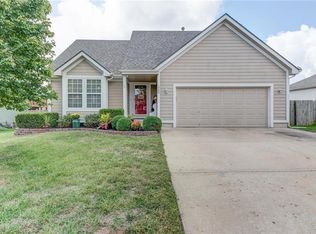Home Sweet Home for the Holidays! Mstr Bdrm w/ Private Bath on Main Level as well as the Laundry. TRUE main level living! SPACIOUS Great Room flows PERFECTLY to LARGE Kitchen. Kitchen Offers Patio Walkout, Cabinet Space, & BIG Island! 2nd Level offers 2 HUGE Bedrooms! NEWLY Finished Basement is the PERFECT spot for Movie Nights or hosting Friends/Family to watch the big game! If a 4th Bedroom is needed add a wall & BOOM you have an additional Bedroom! NEWER ROOF! NEWER HVAC! NEWER HOT WATER HEATER! SUMP BATTERY BACKUP! RADON MITIGATION SYSTEM!
This property is off market, which means it's not currently listed for sale or rent on Zillow. This may be different from what's available on other websites or public sources.

