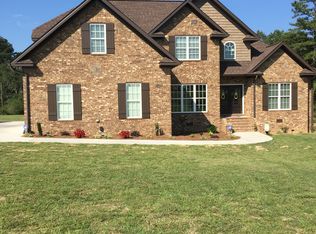Sold for $405,000 on 03/04/24
$405,000
1009 Rabbittown Rd, Glencoe, AL 35905
5beds
3,271sqft
Single Family Residence
Built in 2008
3.66 Acres Lot
$453,900 Zestimate®
$124/sqft
$2,548 Estimated rent
Home value
$453,900
$427,000 - $481,000
$2,548/mo
Zestimate® history
Loading...
Owner options
Explore your selling options
What's special
ACREAGE! This lovely 5 bedroom, 3 full bath home on 3.66+/- acres will allow for plenty of room, whether indoors or out. Full brick with a 2-car attached garage, & large det. 3rd garage/workshop. Spacious living room with 20-ft vaulted ceiling, gas log fireplace, & luxury vinyl plank flooring. Formal dining room w/ hardwood flooring. Kitchen w/ custom cabinetry, tiled floors, & eat-in dining area with breakfast bar. Master bedroom with tray ceiling and recessed lighting, his/her walk-in closets, en suite bath with his/her vanities, jacuzzi tub, & separate tile shower. 9-ft ceilings throughout. Extra bonus room! Screened porch & sep. patio area for grill. So much more! See for yourself today!
Zillow last checked: 8 hours ago
Listing updated: March 05, 2024 at 08:26am
Listed by:
Brooke Vallejo 256-504-0146,
Bone Realty Company
Bought with:
Glen Williams, 122214
Impact Realty, LLC
Source: ValleyMLS,MLS#: 21842942
Facts & features
Interior
Bedrooms & bathrooms
- Bedrooms: 5
- Bathrooms: 3
- Full bathrooms: 3
Primary bedroom
- Features: 9’ Ceiling, Carpet, Ceiling Fan(s), Recessed Lighting, Tray Ceiling(s), Walk in Closet 2
- Level: First
- Area: 256
- Dimensions: 16 x 16
Bedroom
- Features: 9’ Ceiling, Ceiling Fan(s), Vinyl, Walk-In Closet(s), Window Cov, Wood Floor
- Level: First
- Area: 154
- Dimensions: 14 x 11
Bedroom 2
- Features: 9’ Ceiling, Ceiling Fan(s), LVP, Window Cov
- Level: First
- Area: 132
- Dimensions: 12 x 11
Bedroom 3
- Features: 9’ Ceiling, Ceiling Fan(s), LVP Flooring, Walk-In Closet(s), Window Cov
- Level: First
- Area: 132
- Dimensions: 11 x 12
Bedroom 4
- Features: 9’ Ceiling, Ceiling Fan(s), LVP Flooring, Window Cov
- Level: First
- Area: 132
- Dimensions: 11 x 12
Primary bathroom
- Features: 9’ Ceiling, Built-in Features, Double Vanity, Recessed Lighting, Tile
- Level: First
- Area: 128
- Dimensions: 8 x 16
Bathroom 1
- Features: 9’ Ceiling, Built-in Features, Double Vanity, Recessed Lighting, Tile
- Level: First
- Area: 55
- Dimensions: 5 x 11
Bathroom 2
- Features: 9’ Ceiling, Built-in Features, Recessed Lighting, Tile
- Level: First
- Area: 45
- Dimensions: 5 x 9
Dining room
- Features: 9’ Ceiling, Window Cov, Wood Floor
- Level: First
- Area: 99
- Dimensions: 9 x 11
Kitchen
- Features: 9’ Ceiling, Built-in Features, Eat-in Kitchen, Recessed Lighting, Tile
- Level: First
- Area: 132
- Dimensions: 11 x 12
Living room
- Features: Ceiling Fan(s), Fireplace, LVP, Vaulted Ceiling(s), Window Cov
- Level: First
- Area: 525
- Dimensions: 25 x 21
Bonus room
- Features: Carpet, Ceiling Fan(s), Vaulted Ceiling(s), Window Cov
- Level: Second
- Area: 350
- Dimensions: 25 x 14
Laundry room
- Features: Built-in Features, Tile
- Level: First
- Area: 66
- Dimensions: 6 x 11
Heating
- Central 1, Central 2, Electric, See Remarks
Cooling
- Central 2, Electric, Other
Appliances
- Included: Dishwasher, Electric Water Heater, Water Heater, Microwave, Range, Tankless Water Heater
Features
- Basement: Crawl Space
- Number of fireplaces: 1
- Fireplace features: Gas Log, One
Interior area
- Total interior livable area: 3,271 sqft
Property
Features
- Levels: One and One Half
- Stories: 1
Lot
- Size: 3.66 Acres
- Dimensions: 200 x 800
- Features: Cleared
Details
- Parcel number: 1405210001005009
Construction
Type & style
- Home type: SingleFamily
- Architectural style: Traditional
- Property subtype: Single Family Residence
Condition
- New construction: No
- Year built: 2008
Utilities & green energy
- Sewer: Septic Tank
- Water: Public
Green energy
- Energy efficient items: Tank-less Water Heater
Community & neighborhood
Location
- Region: Glencoe
- Subdivision: Metes And Bounds
Other
Other facts
- Listing agreement: Agency
Price history
| Date | Event | Price |
|---|---|---|
| 3/4/2024 | Sold | $405,000-5.8%$124/sqft |
Source: | ||
| 1/16/2024 | Contingent | $429,900$131/sqft |
Source: | ||
| 12/12/2023 | Price change | $429,900-2.3%$131/sqft |
Source: | ||
| 9/6/2023 | Price change | $439,900+3.5%$134/sqft |
Source: | ||
| 7/10/2023 | Listed for sale | $425,000$130/sqft |
Source: Owner Report a problem | ||
Public tax history
| Year | Property taxes | Tax assessment |
|---|---|---|
| 2025 | $1,737 -7.5% | $43,560 -7.3% |
| 2024 | $1,878 +0% | $47,000 +0% |
| 2023 | $1,877 +5.1% | $46,980 +13% |
Find assessor info on the county website
Neighborhood: 35905
Nearby schools
GreatSchools rating
- 4/10Glencoe Middle SchoolGrades: 5-8Distance: 1.8 mi
- 5/10Glencoe High SchoolGrades: 9-12Distance: 1.9 mi
- 5/10Glencoe Elementary SchoolGrades: PK-4Distance: 2.1 mi
Schools provided by the listing agent
- Elementary: Glencoe Elementary
- Middle: Glencoe Middle
- High: Glencoe
Source: ValleyMLS. This data may not be complete. We recommend contacting the local school district to confirm school assignments for this home.

Get pre-qualified for a loan
At Zillow Home Loans, we can pre-qualify you in as little as 5 minutes with no impact to your credit score.An equal housing lender. NMLS #10287.
Sell for more on Zillow
Get a free Zillow Showcase℠ listing and you could sell for .
$453,900
2% more+ $9,078
With Zillow Showcase(estimated)
$462,978