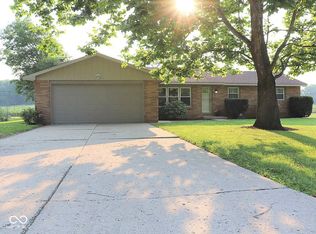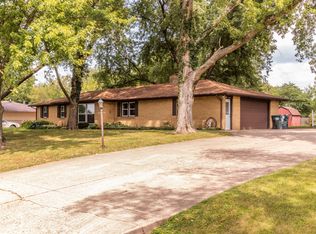Sold
$240,000
1009 Ranike Dr, Anderson, IN 46012
3beds
2,016sqft
Residential, Single Family Residence
Built in 1965
0.44 Acres Lot
$254,000 Zestimate®
$119/sqft
$1,479 Estimated rent
Home value
$254,000
$211,000 - $305,000
$1,479/mo
Zestimate® history
Loading...
Owner options
Explore your selling options
What's special
Large Ranch on the NE side of Anderson on a quiet, dead-end street lot w/mature trees that backs up to a farm field. The Kitchen, Breakfast nook, Family Rm and secondary bedrooms all have hard surface floors either hardwood or luxury vinyl plank. The Family Rm (17x11) also has a wood burning fireplace and nature light comes in via the Sun Rm. Walk out of the Sun Rm to the large, private backyard with deck and storage barn. The Breakfast nook opens to the kitchen with updated appliances. The first bedroom has hardwood floors and owner believes there is more hardwood under some of the carpet. The Primary bdrm (19x11) boasts dual closets and connects to the shared bath. Walk through the Bonus Rm to the 3rd bdrm (17x11). The home is heated via hot water boiler (2021) and baseboard hot water system. Cooling via wall units and additional individual units can be included. Updates also included Pella windows! Welcome Home!
Zillow last checked: 8 hours ago
Listing updated: February 26, 2025 at 07:10am
Listing Provided by:
Daniel Irish 317-910-4293,
CENTURY 21 Scheetz
Bought with:
Suzanne Drollinger
Hoosier, REALTORS®
Source: MIBOR as distributed by MLS GRID,MLS#: 22010088
Facts & features
Interior
Bedrooms & bathrooms
- Bedrooms: 3
- Bathrooms: 2
- Full bathrooms: 1
- 1/2 bathrooms: 1
- Main level bathrooms: 2
- Main level bedrooms: 3
Primary bedroom
- Features: Carpet
- Level: Main
- Area: 209 Square Feet
- Dimensions: 19x11
Bedroom 2
- Features: Hardwood
- Level: Main
- Area: 120 Square Feet
- Dimensions: 12x10
Bedroom 3
- Features: Luxury Vinyl Plank
- Level: Main
- Area: 187 Square Feet
- Dimensions: 17x11
Bonus room
- Features: Luxury Vinyl Plank
- Level: Main
- Area: 200 Square Feet
- Dimensions: 20x10
Breakfast room
- Features: Luxury Vinyl Plank
- Level: Main
- Area: 99 Square Feet
- Dimensions: 11x9
Family room
- Features: Luxury Vinyl Plank
- Level: Main
- Area: 187 Square Feet
- Dimensions: 17x11
Kitchen
- Features: Luxury Vinyl Plank
- Level: Main
- Area: 121 Square Feet
- Dimensions: 11x11
Living room
- Features: Carpet
- Level: Main
- Area: 210 Square Feet
- Dimensions: 15x14
Sun room
- Features: Carpet
- Level: Main
- Area: 180 Square Feet
- Dimensions: 15x12
Heating
- Baseboard, Hot Water
Cooling
- Wall Unit(s), Whole House Fan
Appliances
- Included: Dishwasher, Dryer, Gas Water Heater, MicroHood, Gas Oven, Refrigerator, Washer, Water Softener Owned
Features
- Ceiling Fan(s), Hardwood Floors
- Flooring: Hardwood
- Has basement: No
- Number of fireplaces: 1
- Fireplace features: Wood Burning
Interior area
- Total structure area: 2,016
- Total interior livable area: 2,016 sqft
Property
Parking
- Total spaces: 2
- Parking features: Attached
- Attached garage spaces: 2
Features
- Levels: One
- Stories: 1
- Fencing: Fenced,Fence Full Rear
Lot
- Size: 0.44 Acres
- Features: Mature Trees
Details
- Additional structures: Storage
- Parcel number: 481206400126000003
- Horse amenities: None
Construction
Type & style
- Home type: SingleFamily
- Architectural style: Ranch
- Property subtype: Residential, Single Family Residence
Materials
- Brick
- Foundation: Crawl Space
Condition
- New construction: No
- Year built: 1965
Utilities & green energy
- Water: Municipal/City
Community & neighborhood
Location
- Region: Anderson
- Subdivision: Subdivision Not Available See Legal
Price history
| Date | Event | Price |
|---|---|---|
| 2/25/2025 | Sold | $240,000-2%$119/sqft |
Source: | ||
| 2/6/2025 | Pending sale | $245,000$122/sqft |
Source: | ||
| 1/30/2025 | Listed for sale | $245,000$122/sqft |
Source: | ||
| 1/11/2025 | Pending sale | $245,000$122/sqft |
Source: | ||
| 12/20/2024 | Price change | $245,000-3.9%$122/sqft |
Source: | ||
Public tax history
| Year | Property taxes | Tax assessment |
|---|---|---|
| 2024 | $1,530 +15.8% | $153,000 +9.8% |
| 2023 | $1,322 +1.1% | $139,400 +16.2% |
| 2022 | $1,307 +4.5% | $120,000 +1.5% |
Find assessor info on the county website
Neighborhood: 46012
Nearby schools
GreatSchools rating
- 3/10Eastside Elementary SchoolGrades: K-4Distance: 1.3 mi
- 5/10Highland Jr High SchoolGrades: 7-8Distance: 1.8 mi
- 3/10Anderson High SchoolGrades: 9-12Distance: 4.3 mi
Schools provided by the listing agent
- Middle: Highland Middle School
Source: MIBOR as distributed by MLS GRID. This data may not be complete. We recommend contacting the local school district to confirm school assignments for this home.
Get a cash offer in 3 minutes
Find out how much your home could sell for in as little as 3 minutes with a no-obligation cash offer.
Estimated market value
$254,000
Get a cash offer in 3 minutes
Find out how much your home could sell for in as little as 3 minutes with a no-obligation cash offer.
Estimated market value
$254,000

