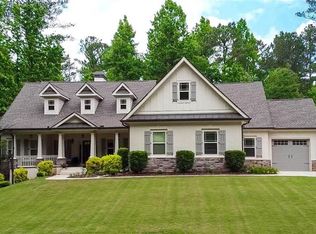Custom additions & convenience all wrapped in one creating a gem with unique surprises around every corner! Timeless ranch with full unfinished basement sits on 4 acres near City of Monroe. Open floor plan has 3 bdrms on main and an additional bdrm & full bath upstairs. Dining rm has coffered ceilings. Family rm contains on of the homes two fireplaces with Built-ins flanking the stone fireplace . Homes kitchen, breakfast rm & fireside keeping rm create that surprise space your family will love! Kitchen has a counter height bar, stainless appliances & tile backsplash. Covered porch on back. Master with hardwood floors, walk-in closet. Full unfinished basement, three car garage, security system, and much more!
This property is off market, which means it's not currently listed for sale or rent on Zillow. This may be different from what's available on other websites or public sources.
