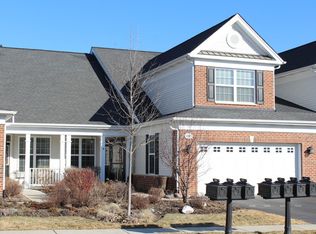Closed
$365,000
1009 Riviera Dr, Elgin, IL 60124
3beds
1,802sqft
Townhouse, Single Family Residence
Built in 2009
2,102 Square Feet Lot
$387,700 Zestimate®
$203/sqft
$2,783 Estimated rent
Home value
$387,700
$361,000 - $419,000
$2,783/mo
Zestimate® history
Loading...
Owner options
Explore your selling options
What's special
An end-unit Ranch Townhome in The Regency at Bowes Creek Country Club is a coveted find. And here it is! This beautiful unit has 3 bedrooms (or 2, plus an office), and 2 full baths. The kitchen sparkles with stainless steel appliances, tall cabinets, granite countertops, and an island. The dining area and the great room, with cathedral ceiling and fireplace, are all open and adjacent to the kitchen. A large master bedroom has a tray ceiling, large walk-in closet and a master bath. In this bath are a nice soaking tub, a separate shower and a double vanity. The second bedroom has access to a second full bath. The third bedroom/office has french doors for privacy. Nine foot ceilings throughout. The laundry room is located adjacent to the 2 car garage. All of this is on one main floor. Enjoy sitting in the screened in porch off the great room, or go out to the paver patio to catch some sun. Built by Toll Brothers, this is a 55+ adult community with many amenities, such as an outdoor pool, tennis courts, exercise facility, bocce ball, a community park, an award winning public golf course and walking/biking trails.
Zillow last checked: 8 hours ago
Listing updated: July 01, 2024 at 07:32am
Listing courtesy of:
Paul Bednar 847-987-7526,
Real People Realty
Bought with:
Tiffany Riehle
Keller Williams Inspire - Geneva
Source: MRED as distributed by MLS GRID,MLS#: 12052972
Facts & features
Interior
Bedrooms & bathrooms
- Bedrooms: 3
- Bathrooms: 2
- Full bathrooms: 2
Primary bedroom
- Features: Flooring (Carpet), Window Treatments (Blinds), Bathroom (Full, Double Sink, Whirlpool & Sep Shwr)
- Level: Main
- Area: 143 Square Feet
- Dimensions: 13X11
Bedroom 2
- Features: Flooring (Carpet), Window Treatments (Blinds)
- Level: Main
- Area: 143 Square Feet
- Dimensions: 11X13
Bedroom 3
- Features: Flooring (Carpet), Window Treatments (Blinds)
- Level: Main
- Area: 143 Square Feet
- Dimensions: 11X13
Dining room
- Features: Flooring (Hardwood), Window Treatments (Blinds)
- Level: Main
- Dimensions: COMBO
Foyer
- Features: Flooring (Ceramic Tile)
- Level: Main
- Area: 128 Square Feet
- Dimensions: 8X16
Kitchen
- Features: Kitchen (Eating Area-Breakfast Bar, Eating Area-Table Space, Island), Flooring (Hardwood)
- Level: Main
- Area: 360 Square Feet
- Dimensions: 20X18
Laundry
- Features: Flooring (Ceramic Tile)
- Level: Main
- Area: 66 Square Feet
- Dimensions: 6X11
Living room
- Features: Flooring (Carpet), Window Treatments (Blinds)
- Level: Main
- Area: 288 Square Feet
- Dimensions: 18X16
Heating
- Natural Gas
Cooling
- Central Air
Appliances
- Included: Range, Microwave, Dishwasher, Refrigerator, Washer, Dryer, Disposal, Stainless Steel Appliance(s)
- Laundry: Washer Hookup, Main Level
Features
- Cathedral Ceiling(s), 1st Floor Bedroom, 1st Floor Full Bath, Storage, Walk-In Closet(s), Coffered Ceiling(s), Granite Counters
- Flooring: Hardwood
- Windows: Screens, Window Treatments
- Basement: None
- Number of fireplaces: 1
- Fireplace features: Gas Log, Living Room
- Common walls with other units/homes: End Unit
Interior area
- Total structure area: 0
- Total interior livable area: 1,802 sqft
Property
Parking
- Total spaces: 2
- Parking features: Asphalt, Garage Door Opener, On Site, Garage Owned, Attached, Garage
- Attached garage spaces: 2
- Has uncovered spaces: Yes
Accessibility
- Accessibility features: Two or More Access Exits, Hall Width 36 Inches or More, Entry Slope less than 1 foot, Bath Grab Bars, Low Pile Carpeting, Main Level Entry, No Interior Steps, Wheelchair Accessible, Disability Access
Features
- Patio & porch: Patio, Porch, Screened
Lot
- Size: 2,102 sqft
Details
- Parcel number: 0525404020
- Special conditions: None
Construction
Type & style
- Home type: Townhouse
- Property subtype: Townhouse, Single Family Residence
Materials
- Vinyl Siding, Brick
- Roof: Asphalt
Condition
- New construction: No
- Year built: 2009
Utilities & green energy
- Sewer: Public Sewer
- Water: Public
Community & neighborhood
Location
- Region: Elgin
HOA & financial
HOA
- Has HOA: Yes
- HOA fee: $277 monthly
- Amenities included: Bike Room/Bike Trails, Exercise Room, Golf Course, Health Club, Park, Party Room, Pool
- Services included: Insurance, Clubhouse, Exercise Facilities, Pool, Exterior Maintenance, Lawn Care, Snow Removal
Other
Other facts
- Listing terms: Conventional
- Ownership: Fee Simple w/ HO Assn.
Price history
| Date | Event | Price |
|---|---|---|
| 6/27/2024 | Sold | $365,000-2.7%$203/sqft |
Source: | ||
| 6/20/2024 | Pending sale | $375,000$208/sqft |
Source: | ||
| 6/5/2024 | Contingent | $375,000$208/sqft |
Source: | ||
| 6/3/2024 | Price change | $375,000-3.8%$208/sqft |
Source: | ||
| 5/13/2024 | Listed for sale | $390,000+72.9%$216/sqft |
Source: | ||
Public tax history
| Year | Property taxes | Tax assessment |
|---|---|---|
| 2024 | $8,367 -0.4% | $106,634 +10.5% |
| 2023 | $8,403 +8.6% | $96,458 +10.8% |
| 2022 | $7,736 +36.3% | $87,067 +3.5% |
Find assessor info on the county website
Neighborhood: 60124
Nearby schools
GreatSchools rating
- 3/10Otter Creek Elementary SchoolGrades: K-6Distance: 1.9 mi
- 1/10Abbott Middle SchoolGrades: 7-8Distance: 4.6 mi
- 6/10South Elgin High SchoolGrades: 9-12Distance: 5.1 mi
Schools provided by the listing agent
- Elementary: Otter Creek Elementary School
- Middle: Abbott Middle School
- High: South Elgin High School
- District: 46
Source: MRED as distributed by MLS GRID. This data may not be complete. We recommend contacting the local school district to confirm school assignments for this home.
Get a cash offer in 3 minutes
Find out how much your home could sell for in as little as 3 minutes with a no-obligation cash offer.
Estimated market value$387,700
Get a cash offer in 3 minutes
Find out how much your home could sell for in as little as 3 minutes with a no-obligation cash offer.
Estimated market value
$387,700
