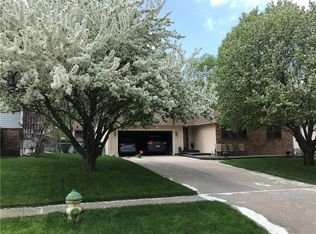Sold for $279,000
$279,000
1009 SE Rio Dr, Ankeny, IA 50021
3beds
1,396sqft
Single Family Residence
Built in 1979
8,537.76 Square Feet Lot
$279,600 Zestimate®
$200/sqft
$1,736 Estimated rent
Home value
$279,600
$266,000 - $296,000
$1,736/mo
Zestimate® history
Loading...
Owner options
Explore your selling options
What's special
Welcome Home to Comfort, Convenience & Community!
Nestled in the heart of a vibrant community, this charming ranch-style home offers a perfect blend of space, comfort, and accessibility. Boasting nearly 1,400sf of main-level living plus an additional 676 sq. ft. of finished basement, a 4-Season porch (224sf) and new deck, this property provides ample room for relaxation, entertaining, and making memories.
Step inside to discover a spacious 3-bedroom, 1 ¾-bath layout designed for functionality and ease. The large kitchen-dining area is a dream for social gatherings and building quality family time. Natural light pours into the inviting four-season porch, creating a peaceful retreat all year long.
Outdoor living is a delight with a brand-new deck overlooking the fenced backyard. A two-car attached garage provides convenience and extra storage.
Beyond the walls, the thriving community embraces the city's motto, "Bringing It All Together." With easy access to shopping, dining, bike trails, and I-35, everything you need is within reach. Whether you're enjoying local sports and leisure events or exploring nearby amenities, this home places you in the heart of it all.
Zillow last checked: 8 hours ago
Listing updated: July 28, 2025 at 06:42am
Listed by:
Greg Ploeger (515)967-5424,
RE/MAX Concepts
Bought with:
Cara Kelly
RE/MAX Precision
Source: DMMLS,MLS#: 720643 Originating MLS: Des Moines Area Association of REALTORS
Originating MLS: Des Moines Area Association of REALTORS
Facts & features
Interior
Bedrooms & bathrooms
- Bedrooms: 3
- Bathrooms: 2
- Full bathrooms: 1
- 3/4 bathrooms: 1
- Main level bedrooms: 3
Heating
- Forced Air, Gas, Natural Gas
Cooling
- Central Air
Appliances
- Included: Dryer, Dishwasher, Microwave, Refrigerator, Washer
Features
- Dining Area, Eat-in Kitchen
- Flooring: Carpet, Hardwood, Tile
- Basement: Partially Finished
- Number of fireplaces: 2
Interior area
- Total structure area: 1,396
- Total interior livable area: 1,396 sqft
- Finished area below ground: 676
Property
Parking
- Total spaces: 2
- Parking features: Attached, Garage, Two Car Garage
- Attached garage spaces: 2
Features
- Patio & porch: Deck
- Exterior features: Deck
- Fencing: Wood
Lot
- Size: 8,537 sqft
- Dimensions: 71 x 120
- Features: Rectangular Lot
Details
- Parcel number: 18100809065001
- Zoning: R-2
Construction
Type & style
- Home type: SingleFamily
- Architectural style: Ranch
- Property subtype: Single Family Residence
Materials
- Brick, Wood Siding
- Foundation: Block
- Roof: Asphalt,Shingle
Condition
- Year built: 1979
Utilities & green energy
- Sewer: Public Sewer
- Water: Public
Community & neighborhood
Location
- Region: Ankeny
Other
Other facts
- Listing terms: Cash,Conventional
- Road surface type: Concrete
Price history
| Date | Event | Price |
|---|---|---|
| 7/25/2025 | Sold | $279,000-5.4%$200/sqft |
Source: | ||
| 7/7/2025 | Pending sale | $295,000$211/sqft |
Source: | ||
| 6/19/2025 | Listed for sale | $295,000$211/sqft |
Source: | ||
Public tax history
| Year | Property taxes | Tax assessment |
|---|---|---|
| 2024 | $4,314 -1% | $279,100 |
| 2023 | $4,358 +1.1% | $279,100 +25.4% |
| 2022 | $4,310 +1.1% | $222,500 |
Find assessor info on the county website
Neighborhood: 50021
Nearby schools
GreatSchools rating
- 7/10Southeast Elementary SchoolGrades: K-5Distance: 0.1 mi
- 7/10Southview Middle SchoolGrades: 8-9Distance: 1.1 mi
- 7/10Ankeny High SchoolGrades: 10-12Distance: 1 mi
Schools provided by the listing agent
- District: Ankeny
Source: DMMLS. This data may not be complete. We recommend contacting the local school district to confirm school assignments for this home.
Get pre-qualified for a loan
At Zillow Home Loans, we can pre-qualify you in as little as 5 minutes with no impact to your credit score.An equal housing lender. NMLS #10287.
Sell for more on Zillow
Get a Zillow Showcase℠ listing at no additional cost and you could sell for .
$279,600
2% more+$5,592
With Zillow Showcase(estimated)$285,192
