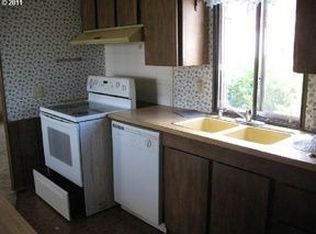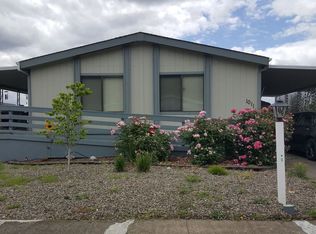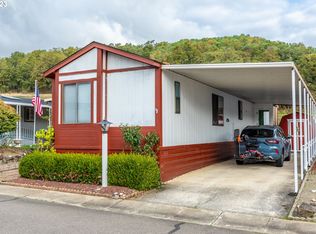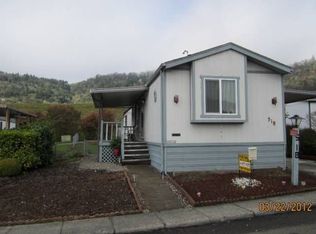Sold
$63,000
1009 Shadow Ranch Ln, Roseburg, OR 97470
2beds
1,440sqft
Residential, Manufactured Home
Built in 1985
-- sqft lot
$62,800 Zestimate®
$44/sqft
$1,479 Estimated rent
Home value
$62,800
$51,000 - $77,000
$1,479/mo
Zestimate® history
Loading...
Owner options
Explore your selling options
What's special
This well-cared-for home is located in the desirable Rose Terrace community for residents 55 and over. Enjoy a peaceful setting with convenient access to shopping, medical services, and all the amenities of the beautiful Umpqua Valley. Inside, you'll find an updated kitchen and a comfortable layout with two full bathrooms, including a large soaking tub. The home also features a large covered deck, perfect for outdoor relaxation or entertaining. A covered carport and tool shed offer sheltered parking and extra storage. Features heat pump for staying comfortable all year, and all kitchen appliances and washer/dryer are included, making this home truly move-in ready. Monthly space rent: $778 (includes water, sewer, and garbage).
Zillow last checked: 8 hours ago
Listing updated: December 09, 2025 at 02:54am
Listed by:
Shane Mast 541-517-1749,
Oregon Life Homes,
Kim Weaver 541-580-8264,
Oregon Life Homes
Bought with:
Patricia Gurzi
John L. Scott Real Estate Grants Pass
Source: RMLS (OR),MLS#: 616517183
Facts & features
Interior
Bedrooms & bathrooms
- Bedrooms: 2
- Bathrooms: 2
- Full bathrooms: 2
- Main level bathrooms: 2
Primary bedroom
- Features: Ceiling Fan, Suite, Vinyl Floor, Walkin Closet
- Level: Main
Bedroom 2
- Features: Closet, Vinyl Floor
- Level: Main
Dining room
- Features: Vinyl Floor
- Level: Main
Kitchen
- Features: Dishwasher, Free Standing Range, Free Standing Refrigerator, Tile Floor
- Level: Main
Living room
- Features: Vinyl Floor
- Level: Main
Heating
- Forced Air, Heat Pump
Cooling
- Heat Pump
Appliances
- Included: Dishwasher, Free-Standing Range, Free-Standing Refrigerator, Electric Water Heater
- Laundry: Laundry Room
Features
- Ceiling Fan(s), High Speed Internet, Closet, Suite, Walk-In Closet(s), Tile
- Flooring: Tile, Vinyl
- Windows: Double Pane Windows
- Basement: Crawl Space
Interior area
- Total structure area: 1,440
- Total interior livable area: 1,440 sqft
Property
Parking
- Total spaces: 2
- Parking features: Carport
- Garage spaces: 2
- Has carport: Yes
Accessibility
- Accessibility features: Main Floor Bedroom Bath, One Level, Utility Room On Main, Accessibility
Features
- Stories: 1
- Patio & porch: Covered Deck, Deck
Lot
- Features: Gated, Level, SqFt 0K to 2999
Details
- Additional structures: ToolShed
- Parcel number: M87709
- On leased land: Yes
- Lease amount: $778
- Land lease expiration date: 1756512000000
Construction
Type & style
- Home type: MobileManufactured
- Property subtype: Residential, Manufactured Home
Materials
- T111 Siding
- Foundation: Skirting
- Roof: Composition
Condition
- Resale
- New construction: No
- Year built: 1985
Utilities & green energy
- Sewer: Public Sewer
- Water: Public
- Utilities for property: Cable Connected
Community & neighborhood
Location
- Region: Roseburg
HOA & financial
HOA
- Has HOA: No
- HOA fee: $778 monthly
- Amenities included: Sewer, Trash, Water
Other
Other facts
- Body type: Double Wide
- Listing terms: Cash,Conventional
- Road surface type: Paved
Price history
| Date | Event | Price |
|---|---|---|
| 12/9/2025 | Sold | $63,000-8.7%$44/sqft |
Source: | ||
| 10/22/2025 | Pending sale | $69,000$48/sqft |
Source: | ||
| 8/12/2025 | Price change | $69,000-12.7%$48/sqft |
Source: | ||
| 7/11/2025 | Listed for sale | $79,000+26.4%$55/sqft |
Source: | ||
| 5/8/2022 | Listing removed | -- |
Source: Owner Report a problem | ||
Public tax history
| Year | Property taxes | Tax assessment |
|---|---|---|
| 2024 | $490 +2.9% | $51,290 +3% |
| 2023 | $476 +2.9% | $49,797 +3% |
| 2022 | $462 +90.4% | $48,347 +93.9% |
Find assessor info on the county website
Neighborhood: 97470
Nearby schools
GreatSchools rating
- 4/10Winchester Elementary SchoolGrades: PK-5Distance: 2 mi
- 7/10Joseph Lane Middle SchoolGrades: 6-8Distance: 1.4 mi
- 5/10Roseburg High SchoolGrades: 9-12Distance: 2.7 mi
Schools provided by the listing agent
- Elementary: Winchester
- Middle: Joseph Lane
- High: Roseburg
Source: RMLS (OR). This data may not be complete. We recommend contacting the local school district to confirm school assignments for this home.



