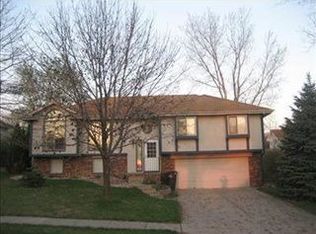Sold for $303,000
$303,000
1009 Shawnee Rd, Papillion, NE 68046
3beds
1,704sqft
Single Family Residence
Built in 1985
6,969.6 Square Feet Lot
$303,500 Zestimate®
$178/sqft
$2,083 Estimated rent
Home value
$303,500
Estimated sales range
Not available
$2,083/mo
Zestimate® history
Loading...
Owner options
Explore your selling options
What's special
This Papillion home is amazing! A perfect combination of styling, size, and location. Many terrific advantages: All new LVP flooring on main level and lower level. New white wood trim. New interior paint. Spacious great room with fireplace and soaring cathedral ceilings. Nice eat-in kitchen that walks out to deck. Large primary bedroom suite with 3/4 bath. The flat, shady back yard features a new privacy fence, playset, trampoline, and shed. New roof in 2025. new sliding back door in 2024. New AC in 2021. All kitchen appliances and washer/dryer stay. Super convenient location within walking distance to park, school, trail, and nearby Walnut Creek lake and Prairie Queen lake. This one is a definite "must-see"!
Zillow last checked: 8 hours ago
Listing updated: August 18, 2025 at 01:54pm
Listed by:
John Lorkovic 402-598-4287,
Nebraska Realty
Bought with:
Doyle Ollis, 20000773
Nebraska Realty
Source: GPRMLS,MLS#: 22518868
Facts & features
Interior
Bedrooms & bathrooms
- Bedrooms: 3
- Bathrooms: 3
- Full bathrooms: 1
- 3/4 bathrooms: 1
- 1/2 bathrooms: 1
- Main level bathrooms: 2
Primary bedroom
- Features: Wall/Wall Carpeting, Ceiling Fan(s)
- Level: Main
- Area: 151.2
- Dimensions: 14 x 10.8
Bedroom 2
- Features: Wall/Wall Carpeting
- Level: Main
- Area: 107.35
- Dimensions: 11.3 x 9.5
Bedroom 3
- Features: Wall/Wall Carpeting
- Level: Main
- Area: 116
- Dimensions: 11.6 x 10
Primary bathroom
- Features: 3/4
Dining room
- Features: Balcony/Deck, Luxury Vinyl Plank
- Level: Main
- Area: 125.46
- Dimensions: 12.3 x 10.2
Kitchen
- Features: Luxury Vinyl Plank
- Level: Main
- Area: 162
- Dimensions: 18 x 9
Basement
- Area: 750
Heating
- Natural Gas, Forced Air
Cooling
- Central Air
Appliances
- Included: Range, Refrigerator, Washer, Dishwasher, Dryer, Microwave
Features
- Flooring: Vinyl, Carpet, Luxury Vinyl, Plank
- Basement: Walk-Up Access
- Number of fireplaces: 1
- Fireplace features: Gas Log, Great Room
Interior area
- Total structure area: 1,704
- Total interior livable area: 1,704 sqft
- Finished area above ground: 1,342
- Finished area below ground: 362
Property
Parking
- Total spaces: 2
- Parking features: Built-In, Garage
- Attached garage spaces: 2
Features
- Levels: Split Entry
- Patio & porch: Deck
- Fencing: Wood
Lot
- Size: 6,969 sqft
- Dimensions: 70 x 129
- Features: Up to 1/4 Acre., City Lot
Details
- Additional structures: Shed(s)
- Parcel number: 011093579
Construction
Type & style
- Home type: SingleFamily
- Property subtype: Single Family Residence
Materials
- Masonite
- Foundation: Block
- Roof: Composition
Condition
- Not New and NOT a Model
- New construction: No
- Year built: 1985
Utilities & green energy
- Sewer: Public Sewer
- Water: Public
Community & neighborhood
Location
- Region: Papillion
- Subdivision: Overland Hills IV
Other
Other facts
- Listing terms: VA Loan,FHA,Conventional
- Ownership: Fee Simple
Price history
| Date | Event | Price |
|---|---|---|
| 8/15/2025 | Sold | $303,000+1%$178/sqft |
Source: | ||
| 7/20/2025 | Pending sale | $300,000$176/sqft |
Source: | ||
| 7/15/2025 | Price change | $300,000-3.2%$176/sqft |
Source: | ||
| 7/9/2025 | Listed for sale | $310,000+111.6%$182/sqft |
Source: | ||
| 12/19/2014 | Sold | $146,500+1%$86/sqft |
Source: | ||
Public tax history
| Year | Property taxes | Tax assessment |
|---|---|---|
| 2024 | $3,694 -16.6% | $249,004 |
| 2023 | $4,431 +3.6% | $249,004 +18.8% |
| 2022 | $4,276 +7.4% | $209,524 |
Find assessor info on the county website
Neighborhood: 68046
Nearby schools
GreatSchools rating
- 8/10Trumble Park Elementary SchoolGrades: PK-6Distance: 0.5 mi
- 5/10Papillion Junior High SchoolGrades: 7-8Distance: 1 mi
- 9/10Papillion-La Vista South High SchoolGrades: 9-12Distance: 1.1 mi
Schools provided by the listing agent
- Elementary: Trumble Park
- Middle: Papillion
- High: Papillion-La Vista South
- District: Papillion-La Vista
Source: GPRMLS. This data may not be complete. We recommend contacting the local school district to confirm school assignments for this home.
Get pre-qualified for a loan
At Zillow Home Loans, we can pre-qualify you in as little as 5 minutes with no impact to your credit score.An equal housing lender. NMLS #10287.
Sell for more on Zillow
Get a Zillow Showcase℠ listing at no additional cost and you could sell for .
$303,500
2% more+$6,070
With Zillow Showcase(estimated)$309,570
