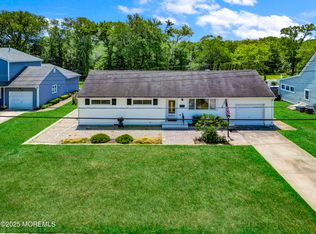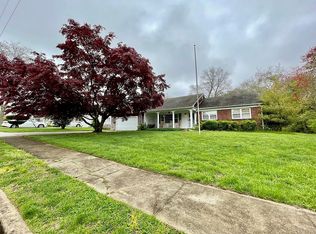Sold for $1,650,000 on 08/15/23
$1,650,000
1009 Shore Road, Spring Lake Heights, NJ 07762
4beds
2,469sqft
Single Family Residence
Built in 1951
0.53 Acres Lot
$2,063,600 Zestimate®
$668/sqft
$5,186 Estimated rent
Home value
$2,063,600
$1.88M - $2.27M
$5,186/mo
Zestimate® history
Loading...
Owner options
Explore your selling options
What's special
With great attention to detail and impeccable design, this home does not disappoint. It is situated in close proximity to both Spring Lake beaches and downtown. This renovated custom home has an open floor plan, ideal for entertaining and modern living. The kitchen is a chef's dream. It includes high end appliances such as a Viking Range and Sub Zero refrigerator also quartz countertops and a butler's pantry that houses a second dishwasher and wine fridge. The beautiful living room, dining room, office, laundry room and master suite complete the first floor. The second floor offers three more bedrooms and two full baths, as well as, a cozy lounge for relaxing. French Doors off the first floor living space lead you to your private oasis. With a heated saltwater in ground pool, surrounded by gardens and a paver patio, this is the perfect spot for entertaining or relaxing with a cup of morning coffee or an evening glass of wine.This park like setting extends to include a She Shed, a work shed, gazebo and a fire pit for cool nights. This unique property offers the opportunity to create a lifetime of memories as you enjoy all the Jersey Shore has to offer.
Zillow last checked: 8 hours ago
Listing updated: February 14, 2025 at 07:20pm
Listed by:
Sharlene Dunn Reynolds 908-489-6428,
Ward Wight Sotheby's International Realty
Bought with:
Abby Boles, 1859145
Curran Group Real Estate Services
Helen Drosos-Capone, 1758460
Curran Group Real Estate Services
Source: MoreMLS,MLS#: 22315122
Facts & features
Interior
Bedrooms & bathrooms
- Bedrooms: 4
- Bathrooms: 4
- Full bathrooms: 3
- 1/2 bathrooms: 1
Bedroom
- Area: 142.31
- Dimensions: 10.7 x 13.3
Bedroom
- Area: 110
- Dimensions: 11 x 10
Other
- Area: 184.96
- Dimensions: 13.6 x 13.6
Other
- Area: 124.08
- Dimensions: 13.2 x 9.4
Other
- Area: 316.47
- Dimensions: 23.1 x 13.7
Other
- Area: 77.08
- Dimensions: 9.4 x 8.2
Dining room
- Area: 171.36
- Dimensions: 13.6 x 12.6
Foyer
- Area: 110.16
- Dimensions: 13.6 x 8.1
Kitchen
- Area: 255.96
- Dimensions: 16.2 x 15.8
Laundry
- Area: 64.68
- Dimensions: 8.4 x 7.7
Living room
- Area: 449.47
- Dimensions: 25.11 x 17.9
Office
- Area: 113.23
- Dimensions: 10.11 x 11.2
Other
- Area: 175
- Dimensions: 17.5 x 10
Heating
- Natural Gas, Forced Air
Cooling
- Central Air
Features
- Eat-in Kitchen
- Basement: Partial
- Number of fireplaces: 1
Interior area
- Total structure area: 2,469
- Total interior livable area: 2,469 sqft
Property
Parking
- Total spaces: 1
- Parking features: Driveway
- Attached garage spaces: 1
- Has uncovered spaces: Yes
Features
- Stories: 2
- Has private pool: Yes
- Pool features: Fenced, Heated, In Ground, Salt Water
Lot
- Size: 0.53 Acres
- Dimensions: 75 x 308
- Features: Back to Woods
Details
- Parcel number: 48000030200031
- Zoning description: Residential
Construction
Type & style
- Home type: SingleFamily
- Architectural style: Custom
- Property subtype: Single Family Residence
Materials
- Cedar
- Roof: Timberline
Condition
- Year built: 1951
Utilities & green energy
- Sewer: Public Sewer
Community & neighborhood
Location
- Region: Spring Lake
- Subdivision: None
HOA & financial
HOA
- Has HOA: No
Price history
| Date | Event | Price |
|---|---|---|
| 8/15/2023 | Sold | $1,650,000+4%$668/sqft |
Source: | ||
| 7/22/2023 | Pending sale | $1,587,000$643/sqft |
Source: | ||
| 6/29/2023 | Listed for sale | $1,587,000$643/sqft |
Source: | ||
| 6/20/2023 | Pending sale | $1,587,000$643/sqft |
Source: | ||
| 6/19/2023 | Listing removed | -- |
Source: | ||
Public tax history
| Year | Property taxes | Tax assessment |
|---|---|---|
| 2025 | $18,069 +11.7% | $1,716,000 +11.7% |
| 2024 | $16,171 +36% | $1,535,700 +41.7% |
| 2023 | $11,886 +10.8% | $1,083,600 +26.6% |
Find assessor info on the county website
Neighborhood: Spring Lake Heights
Nearby schools
GreatSchools rating
- 7/10Spring Lake Heights Elementary SchoolGrades: PK-8Distance: 1.1 mi
Schools provided by the listing agent
- Elementary: Spring Lake Heights
- Middle: Spring Lake Heights
Source: MoreMLS. This data may not be complete. We recommend contacting the local school district to confirm school assignments for this home.

Get pre-qualified for a loan
At Zillow Home Loans, we can pre-qualify you in as little as 5 minutes with no impact to your credit score.An equal housing lender. NMLS #10287.
Sell for more on Zillow
Get a free Zillow Showcase℠ listing and you could sell for .
$2,063,600
2% more+ $41,272
With Zillow Showcase(estimated)
$2,104,872
