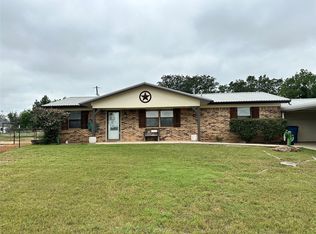Sold
Price Unknown
1009 Springfield Rd, Springtown, TX 76082
4beds
2,483sqft
Single Family Residence
Built in 2024
0.43 Acres Lot
$402,400 Zestimate®
$--/sqft
$2,859 Estimated rent
Home value
$402,400
$382,000 - $423,000
$2,859/mo
Zestimate® history
Loading...
Owner options
Explore your selling options
What's special
Welcome to this stunning Frio floor plan located in Covenant Park with NO HOA and sitting on a spacious .42-acre lot! This beautifully designed home offers 4 full bedrooms, a game room, and a flex room or office, providing versatile space to meet all your needs.
Step into the bright and airy living space, where six large windows in the living and dining area flood the home with natural light. The kitchen is both functional and inviting, featuring cabinet pulls, a cozy island, quartz countertops, and fresh paint throughout. Durable and stylish LVP flooring adds to the home's modern appeal.
The 14x19 game room is perfect for entertaining, large enough to accommodate a pool table or host unforgettable game nights with friends and family. Whether you're working from home, entertaining, or simply relaxing, this home offers the space and comfort to do it all.
Don't miss this incredible opportunity to own a move in ready home with plenty of space inside and out in the heart of Springtown ISD!
Zillow last checked: 9 hours ago
Listing updated: August 15, 2025 at 02:22pm
Listed by:
Rachel Eigenmann 0794541 817-403-8006,
eXp Realty LLC 888-519-7431
Bought with:
Erika Oliver
RE/MAX Trinity
Source: NTREIS,MLS#: 20947826
Facts & features
Interior
Bedrooms & bathrooms
- Bedrooms: 4
- Bathrooms: 3
- Full bathrooms: 2
- 1/2 bathrooms: 1
Primary bedroom
- Features: Ceiling Fan(s), Dual Sinks, En Suite Bathroom, Garden Tub/Roman Tub, Separate Shower, Walk-In Closet(s)
- Level: First
- Dimensions: 16 x 13
Bedroom
- Features: Cedar Closet(s), Ceiling Fan(s)
- Level: Second
- Dimensions: 12 x 10
Bedroom
- Features: Ceiling Fan(s), Walk-In Closet(s)
- Level: Second
- Dimensions: 11 x 11
Bedroom
- Features: Ceiling Fan(s), Walk-In Closet(s)
- Level: Second
- Dimensions: 13 x 12
Dining room
- Level: First
- Dimensions: 12 x 10
Game room
- Level: Second
- Dimensions: 14 x 19
Living room
- Features: Ceiling Fan(s), Fireplace
- Level: First
- Dimensions: 16 x 13
Office
- Features: Ceiling Fan(s)
- Level: First
- Dimensions: 13 x 12
Heating
- Central
Cooling
- Central Air, Ceiling Fan(s)
Appliances
- Included: Dishwasher, Electric Oven, Electric Range, Disposal, Microwave
- Laundry: Laundry in Utility Room
Features
- Decorative/Designer Lighting Fixtures, Double Vanity, High Speed Internet, Kitchen Island, Pantry, Walk-In Closet(s)
- Flooring: Carpet, Luxury Vinyl Plank
- Has basement: No
- Has fireplace: No
Interior area
- Total interior livable area: 2,483 sqft
Property
Parking
- Total spaces: 2
- Parking features: Driveway, Garage Faces Front, Garage, Garage Door Opener, Oversized
- Attached garage spaces: 2
- Has uncovered spaces: Yes
Features
- Levels: Two
- Stories: 2
- Patio & porch: Rear Porch, Covered
- Pool features: None
Lot
- Size: 0.43 Acres
- Features: Sprinkler System
Details
- Parcel number: R000123503
Construction
Type & style
- Home type: SingleFamily
- Architectural style: Detached
- Property subtype: Single Family Residence
Materials
- Brick
- Foundation: Slab
- Roof: Shingle
Condition
- Year built: 2024
Utilities & green energy
- Sewer: Public Sewer
- Water: Public
- Utilities for property: Sewer Available, Water Available
Community & neighborhood
Location
- Region: Springtown
- Subdivision: Covenant Spgs Ph 1
Other
Other facts
- Listing terms: Cash,Conventional,FHA,Other,VA Loan
Price history
| Date | Event | Price |
|---|---|---|
| 8/15/2025 | Sold | -- |
Source: NTREIS #20947826 Report a problem | ||
| 6/28/2025 | Pending sale | $399,000$161/sqft |
Source: NTREIS #20947826 Report a problem | ||
| 6/26/2025 | Price change | $399,000-8%$161/sqft |
Source: NTREIS #20947826 Report a problem | ||
| 6/19/2025 | Price change | $433,900-0.2%$175/sqft |
Source: NTREIS #20947826 Report a problem | ||
| 5/29/2025 | Listed for sale | $434,900-3.1%$175/sqft |
Source: NTREIS #20947826 Report a problem | ||
Public tax history
Tax history is unavailable.
Neighborhood: 76082
Nearby schools
GreatSchools rating
- 7/10Springtown Elementary SchoolGrades: PK-4Distance: 0.3 mi
- 4/10Springtown Middle SchoolGrades: 7-8Distance: 1.1 mi
- 5/10Springtown High SchoolGrades: 9-12Distance: 0.8 mi
Schools provided by the listing agent
- Elementary: Springtown
- Middle: Springtown
- High: Springtown
- District: Springtown ISD
Source: NTREIS. This data may not be complete. We recommend contacting the local school district to confirm school assignments for this home.
Get a cash offer in 3 minutes
Find out how much your home could sell for in as little as 3 minutes with a no-obligation cash offer.
Estimated market value
$402,400
