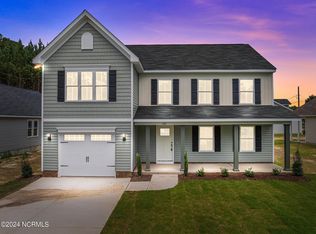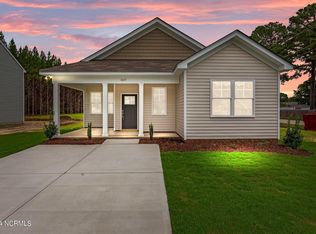Sold for $258,500
$258,500
1009 Sunnybrook Road S, Wilson, NC 27893
3beds
1,511sqft
Single Family Residence
Built in 2024
6,098.4 Square Feet Lot
$260,100 Zestimate®
$171/sqft
$1,943 Estimated rent
Home value
$260,100
$237,000 - $286,000
$1,943/mo
Zestimate® history
Loading...
Owner options
Explore your selling options
What's special
New construction in Willow Springs subdivision. Bright and sunny, this open floor plan offers Great Room with electric fireplace surrounded by built-ins. Dining Area opens to Kitchen with granite counters, tiled backsplash, center island, double sink, and walk-in pantry. Master Suite with dual vanities, granite counters and shower, and walk-in closet. 2 Guest Rooms share a Full Bath in Hall. Covered Patio off Great Room overlooks back yard.
Zillow last checked: 8 hours ago
Listing updated: November 21, 2025 at 10:00am
Listed by:
Chuck Williamson 252-205-6146,
Chesson Agency, eXp Realty
Bought with:
A Non Member
A Non Member
Source: Hive MLS,MLS#: 100532831 Originating MLS: Wilson Board of Realtors
Originating MLS: Wilson Board of Realtors
Facts & features
Interior
Bedrooms & bathrooms
- Bedrooms: 3
- Bathrooms: 2
- Full bathrooms: 2
Primary bedroom
- Level: First
Bedroom 2
- Level: First
Bedroom 3
- Level: First
Great room
- Level: First
Kitchen
- Level: First
Heating
- Electric, Heat Pump
Cooling
- Central Air
Appliances
- Included: Built-In Microwave, Range, Dishwasher
- Laundry: Laundry Room
Features
- Master Downstairs, Walk-in Closet(s), Entrance Foyer, Solid Surface, Bookcases, Kitchen Island, Ceiling Fan(s), Pantry, Walk-In Closet(s)
- Flooring: LVT/LVP, Carpet
- Windows: Thermal Windows
- Attic: Scuttle
Interior area
- Total structure area: 1,511
- Total interior livable area: 1,511 sqft
Property
Parking
- Parking features: Off Street, Paved
Features
- Levels: One
- Stories: 1
- Patio & porch: Covered, Patio
- Fencing: None
Lot
- Size: 6,098 sqft
- Dimensions: 55 x 111 x 54 x 111
Details
- Parcel number: 3710371294.000
- Zoning: SR4
- Special conditions: Standard
Construction
Type & style
- Home type: SingleFamily
- Property subtype: Single Family Residence
Materials
- Vinyl Siding
- Foundation: Slab
- Roof: Composition
Condition
- New construction: Yes
- Year built: 2024
Utilities & green energy
- Sewer: Public Sewer
- Water: Public
- Utilities for property: Sewer Connected, Water Connected
Community & neighborhood
Location
- Region: Wilson
- Subdivision: Willow Springs
HOA & financial
HOA
- Has HOA: Yes
- HOA fee: $120 annually
- Amenities included: Maintenance Common Areas
- Association name: Willow Springs HOA
- Association phone: 252-243-3136
Other
Other facts
- Listing agreement: Exclusive Right To Sell
- Listing terms: Cash,Conventional,FHA,VA Loan
Price history
| Date | Event | Price |
|---|---|---|
| 11/21/2025 | Sold | $258,500+1.4%$171/sqft |
Source: | ||
| 10/9/2025 | Pending sale | $255,000$169/sqft |
Source: | ||
| 9/26/2025 | Price change | $255,000-5.5%$169/sqft |
Source: | ||
| 5/13/2025 | Price change | $269,900-0.9%$179/sqft |
Source: | ||
| 4/23/2025 | Price change | $272,4000%$180/sqft |
Source: | ||
Public tax history
Tax history is unavailable.
Neighborhood: 27893
Nearby schools
GreatSchools rating
- 5/10Vick ElementaryGrades: K-5Distance: 3.5 mi
- 1/10Charles H Darden MiddleGrades: 6-8Distance: 3.9 mi
- 5/10Beddingfield HighGrades: 9-12Distance: 4.4 mi
Schools provided by the listing agent
- Elementary: Vick
- Middle: Darden
- High: Beddingfield
Source: Hive MLS. This data may not be complete. We recommend contacting the local school district to confirm school assignments for this home.

Get pre-qualified for a loan
At Zillow Home Loans, we can pre-qualify you in as little as 5 minutes with no impact to your credit score.An equal housing lender. NMLS #10287.

