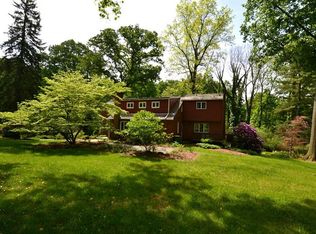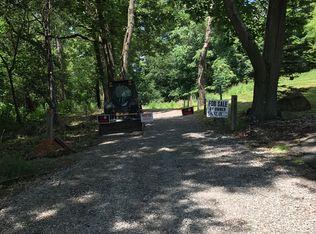Sold for $316,000
$316,000
1009 W Sutter Rd, Glenshaw, PA 15116
4beds
1,842sqft
Single Family Residence
Built in 1939
0.94 Acres Lot
$369,900 Zestimate®
$172/sqft
$2,713 Estimated rent
Home value
$369,900
$340,000 - $403,000
$2,713/mo
Zestimate® history
Loading...
Owner options
Explore your selling options
What's special
Discover a blend of timeless charm and modern updates in this lovingly maintained 4 BR, 2.5 BA home set on a peaceful 1 acre lot in Ross Twp. Welcomed by a quaint front porch, step inside to discover a spacious living room adorned with a fireplace and original hardwoods. Entertain w/ease in the adjacent dining room, which leads to the well-appointed kitchen. Two bedrooms and a full bath round out the main level. Upstairs you'll find the primary bedroom, another full bath and an addt'l bedroom, along with a versatile bonus room. The lower level boasts a family room, laundry room, and half bath, providing ample space for relaxation and everyday living. Generous closet space is found throughout. There is a 1 car garage w/workshop space. Step outside to enjoy the expansive deck overlooking the tranquil backyard, perfect for outdoor gatherings and summer barbecues. Conveniently located to shops, restaurants and easy access to highways and downtown Pgh this is the perfect place to call home!
Zillow last checked: 8 hours ago
Listing updated: May 06, 2024 at 09:13pm
Listed by:
Kathy Merriman 412-831-3800,
KELLER WILLIAMS REALTY
Bought with:
Bill Chamberlain, RS323588
LINQS REALTY
Source: WPMLS,MLS#: 1645015 Originating MLS: West Penn Multi-List
Originating MLS: West Penn Multi-List
Facts & features
Interior
Bedrooms & bathrooms
- Bedrooms: 4
- Bathrooms: 3
- Full bathrooms: 2
- 1/2 bathrooms: 1
Primary bedroom
- Level: Upper
- Dimensions: 19x12
Bedroom 2
- Level: Upper
- Dimensions: 11x9
Bedroom 3
- Level: Main
- Dimensions: 11x11
Bedroom 4
- Level: Main
- Dimensions: 11x11
Bonus room
- Level: Upper
- Dimensions: 11x11
Dining room
- Level: Main
- Dimensions: 12x11
Family room
- Level: Lower
- Dimensions: 17x17
Kitchen
- Level: Main
- Dimensions: 12x11
Laundry
- Level: Lower
- Dimensions: 12x7
Living room
- Level: Main
- Dimensions: 18x13
Heating
- Forced Air, Gas
Cooling
- Central Air, Electric
Appliances
- Included: Some Gas Appliances, Dryer, Dishwasher, Disposal, Microwave, Refrigerator, Stove, Washer
Features
- Window Treatments
- Flooring: Carpet, Hardwood
- Windows: Window Treatments
- Basement: Finished,Walk-Out Access
- Number of fireplaces: 2
- Fireplace features: Family/Living/Great Room
Interior area
- Total structure area: 1,842
- Total interior livable area: 1,842 sqft
Property
Parking
- Total spaces: 1
- Parking features: Built In, Garage Door Opener
- Has attached garage: Yes
Features
- Levels: One and One Half
- Stories: 1
Lot
- Size: 0.94 Acres
- Dimensions: 0.9414
Details
- Parcel number: 0519L00264000000
Construction
Type & style
- Home type: SingleFamily
- Architectural style: Cape Cod
- Property subtype: Single Family Residence
Materials
- Frame
- Roof: Asphalt
Condition
- Resale
- Year built: 1939
Details
- Warranty included: Yes
Utilities & green energy
- Sewer: Public Sewer
- Water: Well
Community & neighborhood
Location
- Region: Glenshaw
Price history
| Date | Event | Price |
|---|---|---|
| 5/6/2024 | Sold | $316,000+9%$172/sqft |
Source: | ||
| 3/18/2024 | Contingent | $289,900$157/sqft |
Source: | ||
| 3/15/2024 | Listed for sale | $289,900$157/sqft |
Source: | ||
Public tax history
| Year | Property taxes | Tax assessment |
|---|---|---|
| 2025 | $4,407 +11.9% | $145,100 |
| 2024 | $3,937 +473.6% | $145,100 |
| 2023 | $686 | $145,100 -11% |
Find assessor info on the county website
Neighborhood: 15116
Nearby schools
GreatSchools rating
- 7/10Mcintyre El SchoolGrades: K-5Distance: 0.9 mi
- 8/10North Hills Junior High SchoolGrades: 6-8Distance: 2.3 mi
- 7/10North Hills Senior High SchoolGrades: 9-12Distance: 2.2 mi
Schools provided by the listing agent
- District: North Hills
Source: WPMLS. This data may not be complete. We recommend contacting the local school district to confirm school assignments for this home.

Get pre-qualified for a loan
At Zillow Home Loans, we can pre-qualify you in as little as 5 minutes with no impact to your credit score.An equal housing lender. NMLS #10287.

