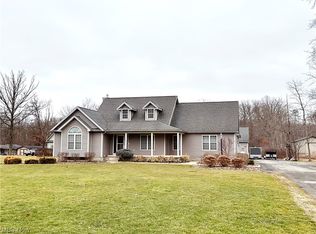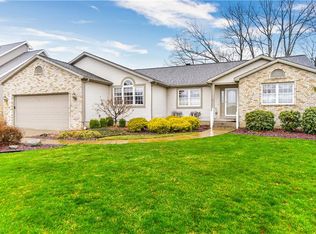Sold for $417,000
$417,000
1009 Webb Rd, Mineral Ridge, OH 44440
4beds
3,240sqft
Multi Family, Single Family Residence
Built in 1939
-- sqft lot
$445,700 Zestimate®
$129/sqft
$1,166 Estimated rent
Home value
$445,700
$357,000 - $562,000
$1,166/mo
Zestimate® history
Loading...
Owner options
Explore your selling options
What's special
Nestled on nearly 9 sprawling acres of land, this property boasts an array of possibilities to suit your lifestyle. The main residence exudes charm and character, featuring a family room adorned with high beamed ceilings and a serene covered back porch, ideal for relaxation. Entertain with ease in the expansive living room showcasing a magnificent wood-burning fireplace. The main level also encompasses a formal dining room, an inviting eat-in kitchen, and a convenient half bath. Upstairs, discover three bedrooms including a master with an en-suite, and a guest bedroom with an attached charming bonus room. Additional guest bath on this level as well. The finished basement offers a rec room with a bar, complemented by a sizable locking display case. Additionally, a spacious laundry/utility room and versatile extra rooms fulfill various needs. Attached is a separate living suite, perfect for accommodating family members, complete with a well-appointed kitchen, a cozy bedroom, a bath, and a large laundry room. Outside, a fenced backyard features an above-ground pool for summer enjoyment. The property also features multiple outbuildings, including a workshop, a barn/garage with expansive upstairs storage, and another section ideal for storing vehicles or equipment. Further back on the property is an additional outbuilding perfect for motorcycle/sports car storage with a loft area. Would make a great converted party space! The wooded back portion of the property offers tranquility and privacy, accentuated by a convenient storage shed nestled along the tree line. With its abundant amenities and serene surroundings, this property invites you to explore its full potential firsthand.
Zillow last checked: 8 hours ago
Listing updated: August 30, 2024 at 11:38am
Listed by:
Richard G Feezle richardfeezle@howardhanna.com330-853-3569,
Howard Hanna
Bought with:
Kathy A Ludt, 366398
Century 21 Lakeside Realty
Source: MLS Now,MLS#: 5030340Originating MLS: Youngstown Columbiana Association of REALTORS
Facts & features
Interior
Bedrooms & bathrooms
- Bedrooms: 4
- Bathrooms: 4
- Full bathrooms: 3
- 1/2 bathrooms: 1
- Main level bathrooms: 2
- Main level bedrooms: 1
Primary bedroom
- Level: Second
Bedroom
- Description: In additional living suite
- Level: First
Bedroom
- Level: Second
Bedroom
- Level: Second
Primary bathroom
- Level: Second
Bathroom
- Level: Second
Bathroom
- Description: In additional living suite
- Level: First
Bathroom
- Level: First
Other
- Level: First
Bonus room
- Level: Second
Dining room
- Level: First
Eat in kitchen
- Description: In additional living suite
- Level: First
Eat in kitchen
- Level: First
Family room
- Level: First
Laundry
- Description: In additional living suite
- Level: First
Laundry
- Level: First
Living room
- Features: Fireplace
- Level: First
Living room
- Description: In additional living suite
- Level: First
Recreation
- Level: Basement
Heating
- Baseboard
Cooling
- Window Unit(s)
Appliances
- Included: Dryer, Dishwasher, Microwave, Range, Refrigerator, Washer
- Laundry: In Basement, Main Level
Features
- Beamed Ceilings, Ceiling Fan(s), Chandelier, Cathedral Ceiling(s), Eat-in Kitchen, High Ceilings, In-Law Floorplan, Recessed Lighting, Storage, Natural Woodwork
- Basement: Interior Entry,Partial,Partially Finished,Storage Space
- Number of fireplaces: 1
- Fireplace features: Family Room, Wood Burning
Interior area
- Total structure area: 3,240
- Total interior livable area: 3,240 sqft
- Finished area above ground: 3,090
- Finished area below ground: 150
Property
Parking
- Parking features: Attached, Detached, Garage, Paved
- Attached garage spaces: 14
Features
- Levels: Two
- Stories: 2
- Patio & porch: Rear Porch, Covered, Enclosed, Patio, Porch
- Has private pool: Yes
- Pool features: Above Ground
- Fencing: Privacy,Wood
- Has view: Yes
- View description: Trees/Woods
Lot
- Size: 8.94 Acres
Details
- Additional structures: Barn(s), Garage(s), Outbuilding, Shed(s), Storage, Workshop
- Additional parcels included: 21057850
- Parcel number: 21143570
- Special conditions: Standard
Construction
Type & style
- Home type: MultiFamily
- Architectural style: Colonial,Conventional,Multiplex
- Property subtype: Multi Family, Single Family Residence
Materials
- Vinyl Siding
- Foundation: Block
- Roof: Asphalt,Fiberglass
Condition
- Year built: 1939
Utilities & green energy
- Sewer: Septic Tank
- Water: Public
Community & neighborhood
Location
- Region: Mineral Ridge
- Subdivision: Great Salt Spgs
Other
Other facts
- Listing agreement: Exclusive Right To Sell
Price history
| Date | Event | Price |
|---|---|---|
| 8/23/2024 | Sold | $417,000-1.9%$129/sqft |
Source: MLS Now #5030340 Report a problem | ||
| 6/22/2024 | Contingent | $424,900$131/sqft |
Source: MLS Now #5030340 Report a problem | ||
| 5/20/2024 | Listed for sale | $424,900+1207.4%$131/sqft |
Source: MLS Now #5030340 Report a problem | ||
| 1/4/1996 | Sold | $32,500$10/sqft |
Source: Public Record Report a problem | ||
Public tax history
| Year | Property taxes | Tax assessment |
|---|---|---|
| 2024 | $3,859 -0.8% | $81,420 |
| 2023 | $3,890 +22.3% | $81,420 +30.9% |
| 2022 | $3,180 +0% | $62,200 |
Find assessor info on the county website
Neighborhood: 44440
Nearby schools
GreatSchools rating
- 8/10Seaborn Elementary SchoolGrades: PK-6Distance: 1.4 mi
- 7/10Mineral Ridge High SchoolGrades: 7-12Distance: 0.8 mi
Schools provided by the listing agent
- District: Weathersfield LSD - 7821
Source: MLS Now. This data may not be complete. We recommend contacting the local school district to confirm school assignments for this home.
Get pre-qualified for a loan
At Zillow Home Loans, we can pre-qualify you in as little as 5 minutes with no impact to your credit score.An equal housing lender. NMLS #10287.
Sell with ease on Zillow
Get a Zillow Showcase℠ listing at no additional cost and you could sell for —faster.
$445,700
2% more+$8,914
With Zillow Showcase(estimated)$454,614

