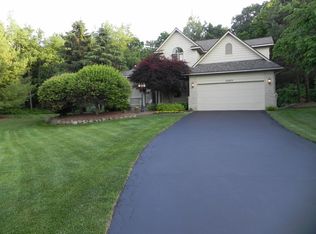Sold for $465,000
$465,000
10090 Chestnut Ridge Ct, Holly, MI 48442
4beds
3,115sqft
Single Family Residence
Built in 1994
1.07 Acres Lot
$497,800 Zestimate®
$149/sqft
$3,006 Estimated rent
Home value
$497,800
$473,000 - $523,000
$3,006/mo
Zestimate® history
Loading...
Owner options
Explore your selling options
What's special
BEAUTIFUL, CUSTOM BUILT TWO-STORY HOME in HOLLY is SITUATED on JUST OVER an ACRE at the END of a PRIVATE CUL-DE-SAC. FEATURES FOUR SPACIOUS BEDROOMS, THREE FULL and ONE HALF BATHROOMS; plus OPEN, BRIGHT & CHEERFUL KITCHEN with STAINLESS APPLIANCES, QUARTZ COUNTERTOPS, PANTRY, COFFEE STATION and a HUGE ISLAND!!! FIRE-LIT LIVING ROOM, OFFICE, DINING and LAUNDRY ROOMS are on the MAIN LEVEL too. SECOND LEVEL has a LARGE PRIMARY SUITE with GORGEOUS BATHROOM and WiC. FULL, FINISHED DAYLIGHT BASEMENT has a FIRE-LIT FAMILY ROOM, FLEX ROOM, AMPLE STORAGE SPACE and a FULL TILED BATHROOM. EXTENSIVE LANDSCAPING (with SPRINKLER SYSTEM), TREES and GARDENS PRESENT a PARK-LIKE SETTING; this LOT is ADJACENT to a COMMON (~35-ACRE) WOODED AREA. CUSTOM DECK, SHED and PLAYHOUSE for FAMILY FUN and OUTDOOR ENTERTAINING! LOVINGLY MAINTAINED by ORIGINAL OWNERS with SEVERAL RECENT UPDATES including KITCHEN, APPLIANCES, BATHROOMS, FLOOR COVERINGS, VARIOUS MECHANICALS and DECK; plus WHOLE-HOUSE GENERATOR is INCLUDED. CONVENIENT to LOCAL SCHOOLS, TOWN, SHOPS, RESTAURANTS and EXPRESSWAYS.
Zillow last checked: 8 hours ago
Listing updated: September 01, 2025 at 05:30pm
Listed by:
Shelly Berlin 810-479-0907,
Fairway Realty Group
Bought with:
Carrin Byk, 6501297950
Keller Williams Premier
Source: Realcomp II,MLS#: 20230047812
Facts & features
Interior
Bedrooms & bathrooms
- Bedrooms: 4
- Bathrooms: 4
- Full bathrooms: 3
- 1/2 bathrooms: 1
Heating
- Forced Air, Natural Gas
Cooling
- Ceiling Fans, Central Air
Appliances
- Included: Dishwasher, Disposal, Dryer, Free Standing Gas Oven, Free Standing Refrigerator, Humidifier, Microwave, Stainless Steel Appliances, Washer, Water Softener Owned
- Laundry: Laundry Room
Features
- Entrance Foyer, High Speed Internet
- Windows: Egress Windows
- Basement: Bath Stubbed,Daylight,Finished,Full
- Has fireplace: Yes
- Fireplace features: Basement, Family Room, Gas
Interior area
- Total interior livable area: 3,115 sqft
- Finished area above ground: 2,195
- Finished area below ground: 920
Property
Parking
- Total spaces: 2
- Parking features: Two Car Garage, Attached, Direct Access, Driveway, Electricityin Garage, Garage Faces Front, Garage Door Opener, Oversized, Workshop In Garage
- Attached garage spaces: 2
Features
- Levels: Three
- Stories: 3
- Entry location: GroundLevelwSteps
- Patio & porch: Covered, Deck, Patio, Porch
- Exterior features: Awnings, Gutter Guard System, Lighting, Rain Barrel Cisterns
- Pool features: None
Lot
- Size: 1.07 Acres
- Dimensions: 186 x 285
- Features: Adjacentto Public Land, Sprinklers, Wooded
Details
- Additional structures: Other, Sheds
- Parcel number: 0706151023
- Special conditions: Short Sale No,Standard
Construction
Type & style
- Home type: SingleFamily
- Architectural style: Colonial
- Property subtype: Single Family Residence
Materials
- Brick, Wood Siding
- Foundation: Basement, Poured
- Roof: Asphalt
Condition
- Site Condo
- New construction: No
- Year built: 1994
- Major remodel year: 2021
Utilities & green energy
- Sewer: Septic Tank
- Water: Well
- Utilities for property: Underground Utilities
Community & neighborhood
Location
- Region: Holly
- Subdivision: RIDGERUN OCCPN 845
HOA & financial
HOA
- Has HOA: Yes
- HOA fee: $535 annually
- Services included: Snow Removal, Trash
Other
Other facts
- Listing agreement: Exclusive Agency
- Listing terms: Cash,Conventional
Price history
| Date | Event | Price |
|---|---|---|
| 8/1/2023 | Sold | $465,000+0%$149/sqft |
Source: | ||
| 7/14/2023 | Pending sale | $464,900$149/sqft |
Source: | ||
| 6/15/2023 | Price change | $464,900-3.1%$149/sqft |
Source: | ||
| 5/26/2023 | Listed for sale | $479,900+162.9%$154/sqft |
Source: Owner Report a problem | ||
| 9/1/1994 | Sold | $182,540$59/sqft |
Source: Public Record Report a problem | ||
Public tax history
| Year | Property taxes | Tax assessment |
|---|---|---|
| 2024 | $3,447 +5% | $205,750 +24.7% |
| 2023 | $3,283 +8.5% | $164,970 +15% |
| 2022 | $3,026 +1% | $143,440 -2.5% |
Find assessor info on the county website
Neighborhood: 48442
Nearby schools
GreatSchools rating
- 5/10Davisburg Elementary SchoolGrades: PK-5Distance: 2.3 mi
- 5/10Holly High SchoolGrades: 8-12Distance: 1.5 mi
- 4/10Holly Elementary SchoolGrades: PK-5Distance: 2.9 mi

Get pre-qualified for a loan
At Zillow Home Loans, we can pre-qualify you in as little as 5 minutes with no impact to your credit score.An equal housing lender. NMLS #10287.
