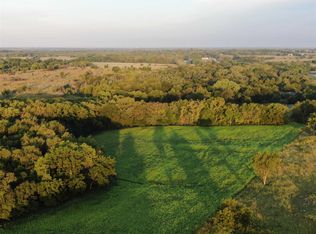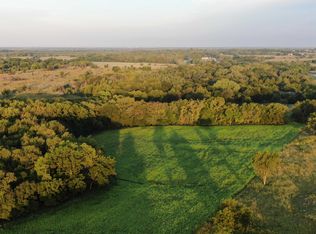Sold
Price Unknown
10091 SW 180th Rd, Douglass, KS 67039
5beds
5,003sqft
Single Family Onsite Built
Built in 2023
39.7 Acres Lot
$1,399,800 Zestimate®
$--/sqft
$-- Estimated rent
Home value
$1,399,800
Estimated sales range
Not available
Not available
Zestimate® history
Loading...
Owner options
Explore your selling options
What's special
Welcome to your dream retreat at 10091 SW 180th, Douglass, Kansas— a stunning 39.7-acre estate where modern luxury meets serene country living, nestled amidst mature trees, a dry creek bed, and abundant wildlife, with the charming bob-white calls of quail filling the air and trophy deer grazing just beyond the back deck, offering a breathtaking spectacle as you enjoy vibrant Kansas sunsets. This meticulously designed 5-bedroom, 3-full-bath, 2-half-bath residence has an oversized 3-car side-load garage, 10-foot ceilings, and 8-foot doors throughout the main level, blending sophisticated craftsmanship with functionality. The chef’s kitchen features custom Diamond Cabinetry with dovetail drawers, soft-close mechanisms, glass-fronted uppers, a herringbone subway tile backsplash, GE Café appliances (including a six-burner gas range with griddle, Wi-Fi-connected convection oven, microwave with steam-clean option, and refrigerator), built-in Fisher and Paykel espresso machine, a dishwasher with a third-tier rack, a 9x5-foot island crafted from reclaimed circular sawn wood from the original farmhouse built in 1890, a butler’s pantry, wine cellar, pot filler, and copper accent lighting, with the range hood vented externally. The living room stuns with a 16-foot vaulted ceiling, hand-distressed beams, a 10-foot bay of windows overlooking the sprawling backyard, and an industrial-sized gas fireplace with a stone surround and hand-chiseled mantle, while the open dining room offers a coffered ceiling and an 8-foot door to a vaulted composite deck, prewired for infrared heat and roughed in for an outdoor kitchen. The foyer impresses with a wood barrel ceiling and double 8-foot front doors. The main-level bedroom includes a walk-in closet and en-suite tile shower, while the master suite features an electric fireplace, accent lighting, a private deck entrance, and a spa-like bathroom with a wet room, hexagon tile flooring, a 6-foot soaker tub, rain shower, double quartz sinks, private commode, and a massive walk-in closet. Upstairs, a versatile room serves as a fifth bedroom, office, playroom, or craft room, and the walkout basement offers 9-foot ceilings, a carpeted rec room, a gaming space with concrete floors, a roughed-in wet bar, a half bath, two bedrooms with large closets, a full bath with custom shower, and a high-efficiency, zoned HVAC system with Nest thermostats. The main-level laundry includes a dog washing station, tile flooring, and built-in cabinetry, while a mudroom off the garage features a drop zone, powder bath, and a playful under-stair hiding space. Outdoor living shines with a sprawling yard, massive Kansas limestone boulders, a 12-zone sprinkler system, a private 140-foot well, and a 40x36-foot barn built into a Kansas bank with a loft, extra-large doors, and a separate 100-amp panel, complementing the main house’s 200-amp service. A gutted 1890s farmhouse offers potential as a guest house, in-law suite, or income property. A scenic 30-minute drive from downtown Wichita, this estate is a rare opportunity to own a luxurious retreat with historic charm and endless potential. As Mark Twain said, “Buy dirt—they aren’t making it anymore.” Don’t just dream it – OWN it.
Zillow last checked: 8 hours ago
Listing updated: July 29, 2025 at 08:05pm
Listed by:
Katie Brown OFF:316-655-1818,
Own Real Estate LLC
Source: SCKMLS,MLS#: 656147
Facts & features
Interior
Bedrooms & bathrooms
- Bedrooms: 5
- Bathrooms: 5
- Full bathrooms: 3
- 1/2 bathrooms: 2
Primary bedroom
- Description: Carpet
- Level: Main
- Area: 240
- Dimensions: 16 x 15
Bedroom
- Description: Carpet
- Level: Basement
- Area: 169
- Dimensions: 13 x 13
Bedroom
- Description: Carpet
- Level: Basement
- Area: 270
- Dimensions: 18 x 15
Bedroom
- Description: Carpet
- Level: Upper
- Area: 380
- Dimensions: 19 x 20
Bedroom
- Description: Carpet
- Level: Main
- Area: 154
- Dimensions: 14 x 11
Dining room
- Description: Wood
- Level: Main
- Area: 180
- Dimensions: 20 x 9
Family room
- Description: Carpet
- Level: Basement
- Area: 460
- Dimensions: 23 x 20
Kitchen
- Description: Wood
- Level: Main
- Area: 300
- Dimensions: 20 x 15
Laundry
- Description: Tile
- Level: Main
- Area: 88
- Dimensions: 11 x 8
Living room
- Description: Wood
- Level: Main
- Area: 475
- Dimensions: 19 x 25
Recreation room
- Description: Concrete
- Level: Basement
- Area: 651
- Dimensions: 31 x 21
Heating
- Forced Air
Cooling
- Central Air, Electric
Appliances
- Included: Dishwasher, Disposal, Microwave, Refrigerator, Range, Water Softener Owned, Water Purifier
- Laundry: Main Level, Laundry Room, Sink
Features
- Ceiling Fan(s), Walk-In Closet(s), Vaulted Ceiling(s)
- Flooring: Hardwood
- Basement: Finished
- Number of fireplaces: 2
- Fireplace features: Two, Living Room, Master Bedroom, Gas, Electric
Interior area
- Total interior livable area: 5,003 sqft
- Finished area above ground: 2,676
- Finished area below ground: 2,327
Property
Parking
- Total spaces: 4
- Parking features: Attached, Oversized, Side Load
- Garage spaces: 4
Features
- Levels: One
- Stories: 1
- Patio & porch: Patio, Covered, Deck
- Exterior features: Guttering - ALL, Irrigation Pump, Irrigation Well, Sprinkler System
- Waterfront features: River/Creek
Lot
- Size: 39.70 Acres
- Features: Irregular Lot, Wooded
Details
- Additional structures: Storage, Outbuilding, Above Ground Outbuilding(s)
- Parcel number: 4130600000001000
Construction
Type & style
- Home type: SingleFamily
- Architectural style: Ranch,Traditional,Other
- Property subtype: Single Family Onsite Built
Materials
- Frame w/Less than 50% Mas
- Foundation: Full, Walk Out At Grade, View Out, Concrete Perimeter
- Roof: Composition
Condition
- Year built: 2023
Utilities & green energy
- Gas: Propane
- Water: Lagoon, Private
- Utilities for property: Propane
Community & neighborhood
Security
- Security features: Security Lights, Smoke Detector(s)
Community
- Community features: Sidewalks
Location
- Region: Douglass
- Subdivision: NONE LISTED ON TAX RECORD
HOA & financial
HOA
- Has HOA: No
Other
Other facts
- Ownership: Individual
- Road surface type: Unimproved
Price history
Price history is unavailable.
Public tax history
Tax history is unavailable.
Neighborhood: 67039
Nearby schools
GreatSchools rating
- 6/10Leonard C Seal Elementary SchoolGrades: PK-5Distance: 3.2 mi
- 7/10Marvin Sisk Middle SchoolGrades: 6-8Distance: 3.1 mi
- 5/10Douglass High SchoolGrades: 9-12Distance: 3.1 mi
Schools provided by the listing agent
- Elementary: Douglass
- Middle: Douglass
- High: Douglass
Source: SCKMLS. This data may not be complete. We recommend contacting the local school district to confirm school assignments for this home.

