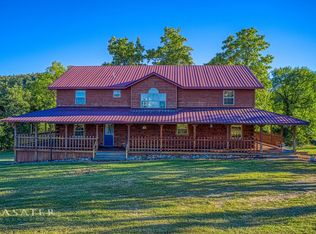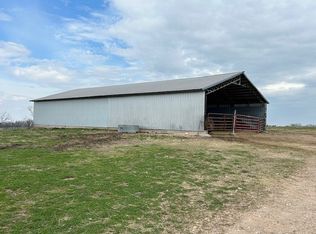Log home and a VIEW! Your own piece of the Ozark Mountains in the valley just below Gaither Mtn. Near the Buffalo National River and hiking trails. 5 bdrm. 4 bath. 2 story plus basement. Vaulted ceiling with updated open floor plan kitchen and family room. Gas log fireplace. Large master BR with updated master bath that includes a separate tub & shower, walk-in closet and adjoining bedroom has been converted to oversized closet. Several living areas-main floor, loft area, and basement. Wrap around porch on all 4 sides. Barn. Large spring-fed pond stocked with black bass. Natural pasture with no fertilizer or pesticides. 18 acres. DO NOT follow Google Maps directions, follow written instruction to get to the property.
This property is off market, which means it's not currently listed for sale or rent on Zillow. This may be different from what's available on other websites or public sources.


