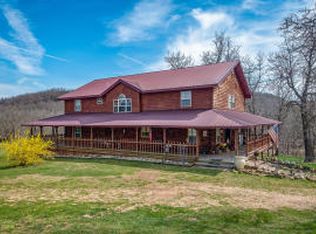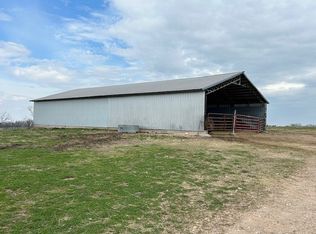Looking for your own piece of paradise? Well look no further! This log home sits on a gorgeous 18+ acres surrounded by some of the best views the area has to offer. When you step in to the home you can see that no detail was sparred. The home features an open living room, a chefs kitchen, a large walk in pantry, and a spa-like master bathroom you have to see to believe. The master bedroom and large walk in closet will make you not want to leave. There is plenty of room to roam from the loft upstairs to the covered wrap around porch. There are views from every angle; it's hard to choose where to look! Schedule a showing and come unwind at Freedom Hill Ranch.
This property is off market, which means it's not currently listed for sale or rent on Zillow. This may be different from what's available on other websites or public sources.


